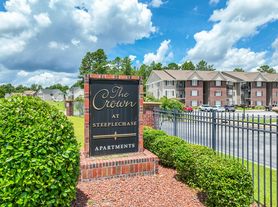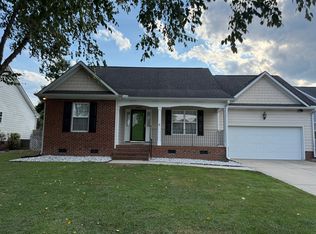Welcome home to this spacious 3 bedroom, 2.5 bath property offering comfort, style, and convenience. The open floor plan features a bright family room, a dining area, and a gorgeous kitchen with granite countertops, stainless steel appliances, a large pantry, and an island perfect for casual dining or entertaining. Upstairs, you'll find all bedrooms plus a large loft ideal for a home office, playroom, or second living space. The primary suite includes dual vanities and a generous walk-in closet. The laundry room (with front-load washer and dryer included) and a large hall bath complete the upper level. Enjoy the outdoors with a screened-in porch, extended patio area with pergola, and a private wooded backdrop offering a peaceful retreat. This home combines modern finishes with a functional layout ready for you to move in and enjoy! Quick commute to Fort Bragg, shopping and dining!
House for rent
$2,200/mo
4631-2 Cedar Pass Dr, Hope Mills, NC 28348
3beds
2,110sqft
Price may not include required fees and charges.
Singlefamily
Available now
Cats, small dogs OK
Central air, electric, ceiling fan
In unit laundry
Covered parking
Heat pump, fireplace
What's special
Large loftPrivate wooded backdropBright family roomOpen floor planScreened-in porchLarge pantryGenerous walk-in closet
- 8 days |
- -- |
- -- |
Travel times
Looking to buy when your lease ends?
Consider a first-time homebuyer savings account designed to grow your down payment with up to a 6% match & a competitive APY.
Facts & features
Interior
Bedrooms & bathrooms
- Bedrooms: 3
- Bathrooms: 3
- Full bathrooms: 2
- 1/2 bathrooms: 1
Rooms
- Room types: Dining Room
Heating
- Heat Pump, Fireplace
Cooling
- Central Air, Electric, Ceiling Fan
Appliances
- Included: Dishwasher, Dryer, Microwave, Range, Refrigerator, Washer
- Laundry: In Unit, Upper Level
Features
- Breakfast Area, Breakfast Bar, Ceiling Fan(s), Double Vanity, Entrance Foyer, Granite Counters, Kitchen Island, Open Concept, Pantry, Recessed Lighting, Separate/Formal Dining Room, Storage, Tub Shower, Walk In Closet, Walk-In Closet(s), Window Treatments
- Flooring: Carpet, Laminate
- Has fireplace: Yes
Interior area
- Total interior livable area: 2,110 sqft
Property
Parking
- Parking features: Covered
- Details: Contact manager
Features
- Stories: 2
- Patio & porch: Patio, Porch
- Exterior features: 1/4 to 1/2 Acre Lot, Architecture Style: Two Story, Attached Carport, Backs To Trees, Blinds, Breakfast Area, Breakfast Bar, Ceiling Fan(s), Cleared, Covered, Double Vanity, Electric, Entrance Foyer, Family Room, Flooring: Laminate, Front Porch, Granite Counters, Gutter(s), Insulated Windows, Interior Lot, Kitchen Island, Lawn, Lot Features: 1/4 to 1/2 Acre Lot, Backs To Trees, Cleared, Interior Lot, Open Concept, Pantry, Patio, Porch, Private Yard, Recessed Lighting, Screened, Security System, Separate/Formal Dining Room, Shed, Stainless Steel Appliance(s), Storage, Street Lights, Tub Shower, Upper Level, Walk In Closet, Walk-In Closet(s), Window Treatments
Construction
Type & style
- Home type: SingleFamily
- Property subtype: SingleFamily
Condition
- Year built: 2022
Community & HOA
Location
- Region: Hope Mills
Financial & listing details
- Lease term: Contact For Details
Price history
| Date | Event | Price |
|---|---|---|
| 11/7/2025 | Listed for rent | $2,200$1/sqft |
Source: LPRMLS #753024 | ||

