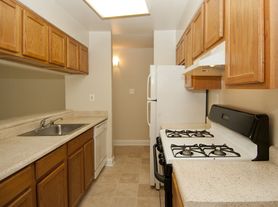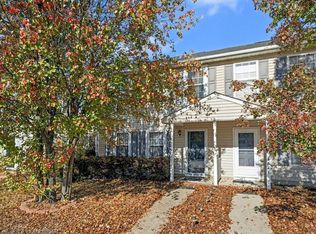Nestled in the charming Lafayette Crossing community, this exquisite townhouse offers a blend of modern elegance and comfort, perfect for those seeking a refined lifestyle. Built in 2012 and renovated in 2024, this residence promises to elevate your living experience with its modern features and thoughtful design. Step inside to discover a spacious interior that boasts 1,890 square feet of finished living space. The heart of the home is the inviting kitchen, complete with an island and upgraded countertops, ideal for culinary enthusiasts and entertaining guests. This townhouse features three generously sized bedrooms, including a luxurious primary suite with an en-suite bath, ensuring privacy and comfort. With two full bathrooms and two half bathrooms, convenience is at your fingertips. The upper floor laundry adds to the ease of daily living, making chores a breeze. The fully finished basement, complete with a walkout level and windows, offers additional space for relaxation or recreation, while the rear yard provides a serene space for your outdoor retreat. Enjoy evenings on the deck, perfect for alfresco dining or simply unwinding after a long day. The property is equipped with stainless appliances, including a self-cleaning oven, dishwasher, and washer/dryer, ensuring that your home is as functional as it is stylish. The attached garage and driveway provide ample parking, while the low-maintenance lot allows you to spend more time enjoying your home and less time on upkeep. Available now, this residence is ready to welcome you into a lifestyle of luxury and comfort. The minimum lease term of 12 months and maximum of 24 months offers flexibility for your living arrangements. Experience the exclusive lifestyle that Lafayette Crossing has to offer, where modern conveniences meet timeless elegance. This townhouse is not just a place to live; it's a place to call home. Don't miss the opportunity to make this stunning property your own.
Townhouse for rent
$2,350/mo
4631 Alliance Way, Fredericksburg, VA 22408
3beds
--sqft
Price may not include required fees and charges.
Townhouse
Available now
In unit laundry
What's special
Fully finished basementStainless appliancesSpacious interiorUpgraded countertopsSelf-cleaning ovenLow-maintenance lotEn-suite bath
- 74 days |
- -- |
- -- |
Zillow last checked: 8 hours ago
Listing updated: 12 hours ago
Travel times
Looking to buy when your lease ends?
Consider a first-time homebuyer savings account designed to grow your down payment with up to a 6% match & a competitive APY.
Facts & features
Interior
Bedrooms & bathrooms
- Bedrooms: 3
- Bathrooms: 3
- Full bathrooms: 3
Appliances
- Included: Dishwasher, Disposal, Dryer, Microwave, Range Oven, Refrigerator, Washer
- Laundry: In Unit
Features
- Range/Oven
Property
Parking
- Details: Contact manager
Features
- Exterior features: Range/Oven
Details
- Parcel number: 24J211
Construction
Type & style
- Home type: Townhouse
- Property subtype: Townhouse
Community & HOA
Location
- Region: Fredericksburg
Financial & listing details
- Lease term: Contact For Details
Price history
| Date | Event | Price |
|---|---|---|
| 11/19/2025 | Price change | $2,350-4.1% |
Source: Zillow Rentals | ||
| 10/25/2025 | Price change | $2,450-5.8% |
Source: Zillow Rentals | ||
| 10/10/2025 | Price change | $2,600-3.7% |
Source: Zillow Rentals | ||
| 9/22/2025 | Listed for rent | $2,700 |
Source: Zillow Rentals | ||
| 9/19/2025 | Sold | $391,000-2% |
Source: | ||

