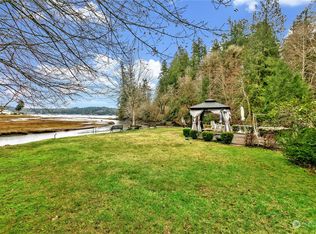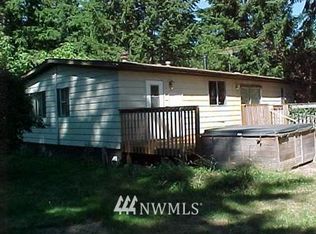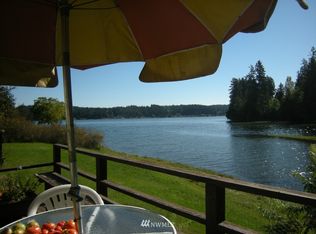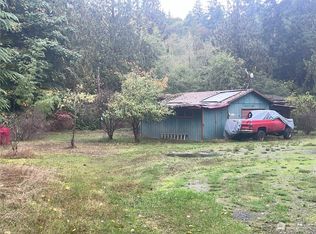Sold
Listed by:
Beverly M. Fincham,
Better Properties Soundview,
Debralee Slusher,
Better Properties Soundview
Bought with: Windermere Prof Partners
$540,000
4631 E Grapeview Loop Road, Allyn, WA 98524
4beds
1,686sqft
Single Family Residence
Built in 1977
1.95 Acres Lot
$547,300 Zestimate®
$320/sqft
$2,389 Estimated rent
Home value
$547,300
Estimated sales range
Not available
$2,389/mo
Zestimate® history
Loading...
Owner options
Explore your selling options
What's special
Beautiful modern touches throughout this 4 bedroom 2 bathroom home that's nestled on nearly 2 acres. The upper level features an open concept kitchen with white shaker style cabinets, quartz countertops, tile backsplash, & new stainless steel appliances. Spacious living room with tons of natural light. Custom designed main bathroom with a tile tub surround & floating vanity. The lower level includes a large family room with an exterior entrance, along with 2 additional bedrooms & an elegant full bathroom w/a tile tub surround. New flooring throughout. New paint in & out. Good size back deck will be great for entertaining. Huge detached garage/shop. RV Parking. Close proximity to the Port of Grapeview Public Boat Ramp & Fair Harbor Marina.
Zillow last checked: 8 hours ago
Listing updated: March 01, 2025 at 06:06am
Listed by:
Beverly M. Fincham,
Better Properties Soundview,
Debralee Slusher,
Better Properties Soundview
Bought with:
Torrey Pond, 23008559
Windermere Prof Partners
Source: NWMLS,MLS#: 2318911
Facts & features
Interior
Bedrooms & bathrooms
- Bedrooms: 4
- Bathrooms: 2
- Full bathrooms: 2
Primary bedroom
- Level: Second
Bedroom
- Level: Second
Bedroom
- Level: Lower
Bedroom
- Level: Lower
Bathroom full
- Level: Second
Bathroom full
- Level: Lower
Dining room
- Level: Second
Entry hall
- Level: Split
Family room
- Level: Lower
Kitchen without eating space
- Level: Second
Living room
- Level: Second
Utility room
- Level: Lower
Heating
- Forced Air
Cooling
- None
Appliances
- Included: Dishwasher(s), Microwave(s), Refrigerator(s), Stove(s)/Range(s)
Features
- Dining Room
- Flooring: Vinyl Plank, Carpet
- Windows: Double Pane/Storm Window
- Basement: Daylight
- Has fireplace: No
Interior area
- Total structure area: 1,686
- Total interior livable area: 1,686 sqft
Property
Parking
- Total spaces: 4
- Parking features: Attached Carport, Driveway, Detached Garage, RV Parking
- Garage spaces: 4
- Has carport: Yes
Features
- Levels: Multi/Split
- Entry location: Split
- Patio & porch: Double Pane/Storm Window, Dining Room, Wall to Wall Carpet
Lot
- Size: 1.95 Acres
- Features: Paved, Deck, Fenced-Partially, Outbuildings, RV Parking, Shop
- Topography: Level,Partial Slope
- Residential vegetation: Wooded
Details
- Parcel number: 121057690150
- Special conditions: Standard
Construction
Type & style
- Home type: SingleFamily
- Property subtype: Single Family Residence
Materials
- Wood Siding, Wood Products
- Roof: Composition
Condition
- Year built: 1977
- Major remodel year: 1999
Utilities & green energy
- Electric: Company: Mason PUD
- Sewer: Septic Tank, Company: Septic
- Water: Individual Well, Company: Well
Community & neighborhood
Location
- Region: Allyn
- Subdivision: Grapeview
Other
Other facts
- Listing terms: Cash Out,Conventional,FHA,VA Loan
- Cumulative days on market: 293 days
Price history
| Date | Event | Price |
|---|---|---|
| 1/29/2025 | Sold | $540,000$320/sqft |
Source: | ||
| 1/8/2025 | Pending sale | $540,000$320/sqft |
Source: | ||
| 1/1/2025 | Listed for sale | $540,000$320/sqft |
Source: | ||
Public tax history
Tax history is unavailable.
Neighborhood: 98524
Nearby schools
GreatSchools rating
- 3/10Belfair Elementary SchoolGrades: PK-5Distance: 4.5 mi
- 4/10Hawkins Middle SchoolGrades: 6-8Distance: 2.9 mi
- 2/10North Mason Senior High SchoolGrades: 9-12Distance: 2.7 mi

Get pre-qualified for a loan
At Zillow Home Loans, we can pre-qualify you in as little as 5 minutes with no impact to your credit score.An equal housing lender. NMLS #10287.



