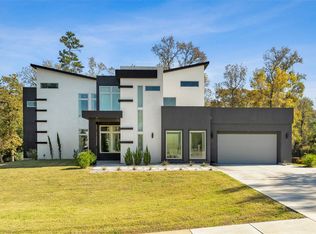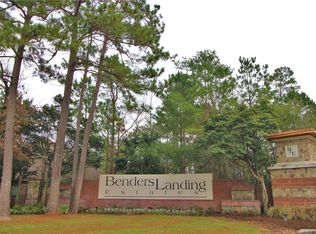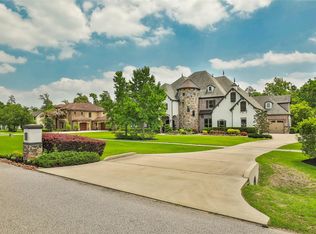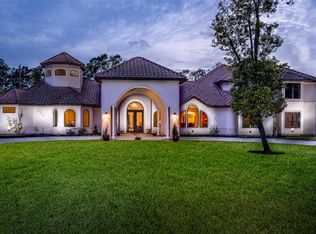Live & entertain in style in this Mediterranean inspired, custom home tucked into a natural reserve on nearly 1.2 acres! Natural light flows throughout the thoughtfully designed home seamlessly blendingindoor-outdoor living. An oversized, granite topped island is the centerpiece of the gourmet kitchen featuring high end stainless appliances, double oven, wine fridge, & a walk-in pantry. The tranquil primary suite offering patio access & views of the sparkling pool & spa is located on the first floor along with a luxurious bathroom with marble counters, chrome accents, & a walk-in shower. Two additional bedrooms & aJack-and-Jill style bathroom are located on the first floor. The second floor features a spacious gameroom with built-ins, a fourth bedroom with ensuite bath, & an amazing flex room with barn doors. Low tax rate & no MUD. Conveniently located with quick access to Grand Parkway/99, Hardy, & I45. Just minutes away from Exxon Campus & The Woodlands.
This property is off market, which means it's not currently listed for sale or rent on Zillow. This may be different from what's available on other websites or public sources.



