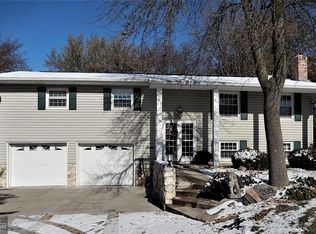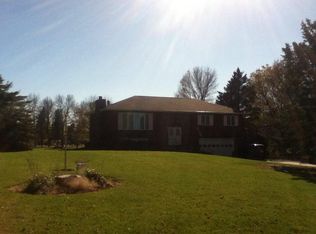This large, move in ready home is a beauty! All main level living includes a large kitchen with ample cabinet space-breakfast bar and eating area, dining room, living room, family room, office, master bedroom/bath, 3 additional bedrooms, 1 1/2 baths and the laundry room. Open concept with vaulted & beamed ceiling. Big beautiful windows to enjoy all the views. Large family room in the lower level. Double attached & insulated garage. Decra metal roof. Open front porch for summer evenings. This home offers over 3,000 sq ft!
This property is off market, which means it's not currently listed for sale or rent on Zillow. This may be different from what's available on other websites or public sources.


