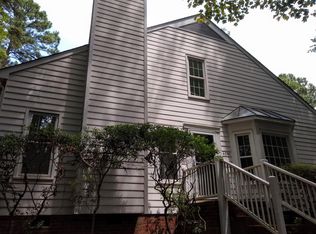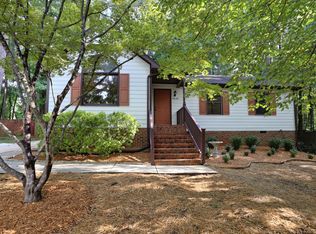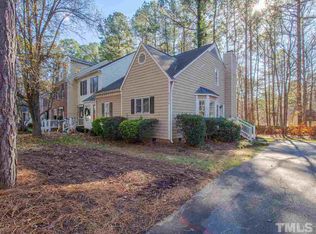Charming 3 BR 2BA Ranch home on Cul-De-Sac lot within the Leesville School district. Rocking chair front porch! Spacious LR w/ FP & sep. DR. Large kitchen with tile back splash. Wood laminate floors throughout. Large Master w/ WIC. 2 spacious secondary BR's. 1 Car garage w/workshop area, sep. carport, and additional parking pad. Huge deck & fenced backyard- great for entertaining! Front yard has irrigation system. Landscaped/wooded lot NO HOA! Minutes to everything- homes sell fast in this area- hurry!
This property is off market, which means it's not currently listed for sale or rent on Zillow. This may be different from what's available on other websites or public sources.


