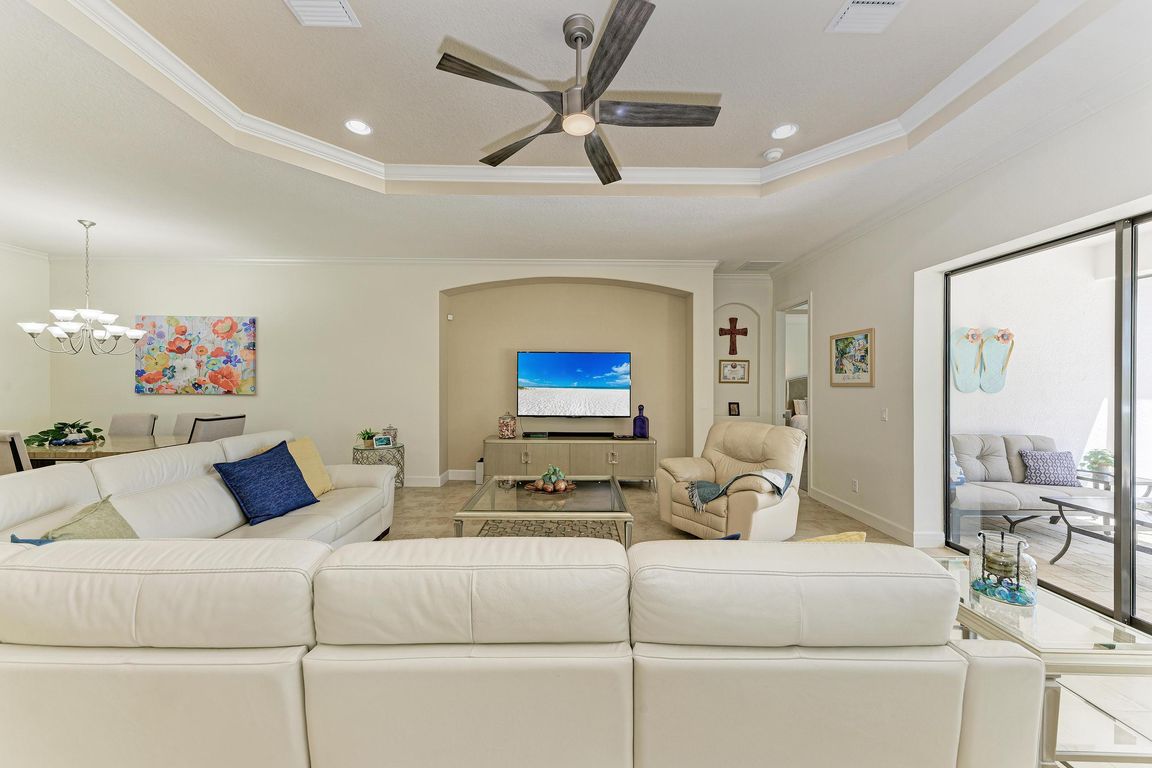
For salePrice cut: $30K (10/31)
$1,245,000
3beds
3,025sqft
4632 Benito Ct, Bradenton, FL 34211
3beds
3,025sqft
Single family residence
Built in 2018
10,624 sqft
2 Attached garage spaces
$412 price/sqft
$918 monthly HOA fee
What's special
Epoxy-floored garageOversized islandNew led lightingExtended screened lanaiRecent updatesGuest bedroomsSpacious laundry room
SELLER OFFERING $10K CREDIT FOR CLOSING COSTS WITH AN ACCEPTABLE CONTRACT! SELLER IS READY TO MOVE! HUGE PRICE IMPROVEMENT! Don’t miss this incredible opportunity to own the LOWEST priced Pallazio pool home ($280k in savings) on a GOLF-DEEDED LOT with direct views of golf course near hole #1 in Esplanade Golf ...
- 276 days |
- 508 |
- 17 |
Source: Stellar MLS,MLS#: A4642122 Originating MLS: Sarasota - Manatee
Originating MLS: Sarasota - Manatee
Travel times
Living Room
Kitchen
Primary Bedroom
Zillow last checked: 8 hours ago
Listing updated: November 24, 2025 at 11:29am
Listing Provided by:
Barbara A Milian, P.A. 941-504-0660,
MICHAEL SAUNDERS & COMPANY 941-907-9595
Source: Stellar MLS,MLS#: A4642122 Originating MLS: Sarasota - Manatee
Originating MLS: Sarasota - Manatee

Facts & features
Interior
Bedrooms & bathrooms
- Bedrooms: 3
- Bathrooms: 3
- Full bathrooms: 3
Rooms
- Room types: Den/Library/Office
Primary bedroom
- Features: En Suite Bathroom, Makeup/Vanity Space, Walk-In Closet(s)
- Level: First
- Area: 304 Square Feet
- Dimensions: 16x19
Bedroom 2
- Features: Built-in Closet
- Level: First
- Area: 180 Square Feet
- Dimensions: 12x15
Bedroom 3
- Features: Built-in Closet
- Level: First
- Area: 168 Square Feet
- Dimensions: 12x14
Primary bathroom
- Features: Tub with Separate Shower Stall
- Level: First
- Area: 195 Square Feet
- Dimensions: 15x13
Balcony porch lanai
- Level: First
- Area: 1152 Square Feet
- Dimensions: 36x32
Den
- Level: First
- Area: 196 Square Feet
- Dimensions: 14x14
Dining room
- Level: First
Kitchen
- Level: First
- Area: 280 Square Feet
- Dimensions: 20x14
Living room
- Features: Ceiling Fan(s)
- Level: First
- Area: 360 Square Feet
- Dimensions: 20x18
Heating
- Central
Cooling
- Central Air
Appliances
- Included: Oven, Cooktop, Dishwasher, Disposal, Dryer, Gas Water Heater, Microwave, Range Hood, Refrigerator, Washer, Wine Refrigerator
- Laundry: Inside, Laundry Room
Features
- Ceiling Fan(s), Crown Molding, Eating Space In Kitchen, Kitchen/Family Room Combo, Open Floorplan, Thermostat, Tray Ceiling(s), Walk-In Closet(s)
- Flooring: Ceramic Tile, Engineered Hardwood
- Doors: Sliding Doors
- Windows: Window Treatments
- Has fireplace: No
Interior area
- Total structure area: 3,919
- Total interior livable area: 3,025 sqft
Video & virtual tour
Property
Parking
- Total spaces: 2
- Parking features: Driveway, Garage Door Opener
- Attached garage spaces: 2
- Has uncovered spaces: Yes
- Details: Garage Dimensions: 21x24
Features
- Levels: One
- Stories: 1
- Patio & porch: Patio, Screened
- Exterior features: Lighting, Sidewalk
- Has private pool: Yes
- Pool features: In Ground, Lap, Lighting, Screen Enclosure
- Has view: Yes
- View description: Golf Course, Pond
- Has water view: Yes
- Water view: Pond
Lot
- Size: 10,624 Square Feet
- Features: In County, On Golf Course, Private
Details
- Parcel number: 580044959
- Zoning: PD-MU
- Special conditions: None
Construction
Type & style
- Home type: SingleFamily
- Property subtype: Single Family Residence
Materials
- Stucco
- Foundation: Slab
- Roof: Concrete,Tile
Condition
- New construction: No
- Year built: 2018
Details
- Builder name: Taylor Morrison
Utilities & green energy
- Sewer: Public Sewer
- Water: Public
- Utilities for property: BB/HS Internet Available, Cable Connected, Electricity Connected, Sewer Connected, Underground Utilities, Water Connected
Community & HOA
Community
- Features: Clubhouse, Deed Restrictions, Fitness Center, Gated Community - No Guard, Golf Carts OK, Golf, Pool, Restaurant, Sidewalks, Tennis Court(s)
- Subdivision: ESPLANADE
HOA
- Has HOA: Yes
- Amenities included: Clubhouse, Fitness Center, Gated, Golf Course, Pool, Tennis Court(s)
- Services included: Community Pool, Electricity, Maintenance Grounds, Manager
- HOA fee: $918 monthly
- HOA name: Esplanade HOA – Travis Hill
- HOA phone: 941-306-3500
- Pet fee: $0 monthly
Location
- Region: Bradenton
Financial & listing details
- Price per square foot: $412/sqft
- Tax assessed value: $1,078,801
- Annual tax amount: $8,648
- Date on market: 2/27/2025
- Cumulative days on market: 277 days
- Listing terms: Cash,Conventional
- Ownership: Fee Simple
- Total actual rent: 0
- Electric utility on property: Yes
- Road surface type: Paved