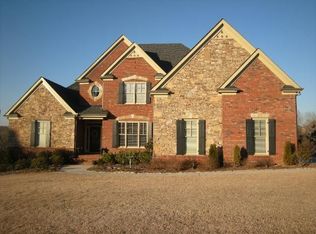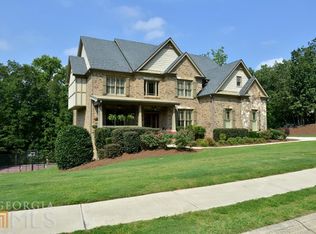Sprawling 5/4.5 on a premium, oversized, wooded 1.9 acre lot in desirable location less than 2 miles from new 985 exit. Amazing privacy between neighbors. Master on main. Granite throughout, coffered and trey ceilings. Oversized granite island in Chef's Kitchen with SS appliances. Two fireplaces. Upstairs features 4/3.5 with a Jack and Jill bathroom and sitting room in upstairs foyer. Unfinished basement is full main level footprint. Back deck features a pergola.
This property is off market, which means it's not currently listed for sale or rent on Zillow. This may be different from what's available on other websites or public sources.

