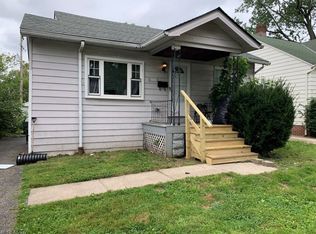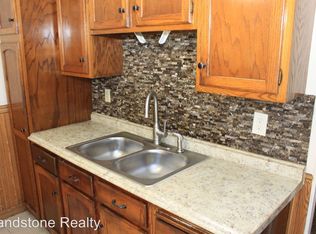Sold for $85,000 on 09/02/25
$85,000
4632 E 85th St, Garfield Heights, OH 44125
2beds
900sqft
Single Family Residence
Built in 1924
4,721.9 Square Feet Lot
$85,600 Zestimate®
$94/sqft
$1,121 Estimated rent
Home value
$85,600
$80,000 - $92,000
$1,121/mo
Zestimate® history
Loading...
Owner options
Explore your selling options
What's special
Opportunity Knocks! Welcome to 4236 E 85th Street in the heart of Garfield Heights. A fantastic opportunity whether you're searching for your next home or a solid addition to your investment portfolio. Situated on a quiet street, this charming 2-bedroom, 1-bath Cape Cod offers comfort, space, and potential both inside and out. The main floor features a spacious living room, dining room, and a functional kitchen, creating a welcoming layout for daily living and entertaining. Just off the front entry, enjoy the added bonus of a 3-season room—perfect for relaxing mornings or cozy evenings. Upstairs, you’ll find two generously sized bedrooms and a full bath. The spacious back yard also includes a large brick patio off the back stairs. Don’t miss out on this versatile opportunity in a convenient and well-located neighborhood!
Zillow last checked: 8 hours ago
Listing updated: September 03, 2025 at 11:42am
Listing Provided by:
Jordan Shoger 216-905-6684 jshoger@kw.com,
Keller Williams Living
Bought with:
Theresa Brannen, 2017005893
Berkshire Hathaway HomeServices Professional Realty
Source: MLS Now,MLS#: 5134022 Originating MLS: Akron Cleveland Association of REALTORS
Originating MLS: Akron Cleveland Association of REALTORS
Facts & features
Interior
Bedrooms & bathrooms
- Bedrooms: 2
- Bathrooms: 1
- Full bathrooms: 1
Heating
- Forced Air
Cooling
- None
Appliances
- Included: Range, Refrigerator
Features
- Basement: Full,Unfinished
- Has fireplace: No
- Fireplace features: None
Interior area
- Total structure area: 900
- Total interior livable area: 900 sqft
- Finished area above ground: 900
Property
Parking
- Total spaces: 2
- Parking features: Driveway, Detached, Garage
- Garage spaces: 2
Features
- Levels: One and One Half
- Patio & porch: Patio
Lot
- Size: 4,721 sqft
Details
- Parcel number: 54109102
- Special conditions: Standard
Construction
Type & style
- Home type: SingleFamily
- Architectural style: Cape Cod
- Property subtype: Single Family Residence
Materials
- Aluminum Siding, Vinyl Siding
- Roof: Asphalt,Fiberglass
Condition
- Year built: 1924
Utilities & green energy
- Sewer: Public Sewer
- Water: Public
Community & neighborhood
Location
- Region: Garfield Heights
- Subdivision: Walton Realty Cos Garfield Bo
Other
Other facts
- Listing terms: Cash,Conventional,Other
Price history
| Date | Event | Price |
|---|---|---|
| 9/2/2025 | Sold | $85,000-5.6%$94/sqft |
Source: | ||
| 8/4/2025 | Pending sale | $90,000$100/sqft |
Source: | ||
| 7/15/2025 | Price change | $90,000-10%$100/sqft |
Source: | ||
| 6/25/2025 | Listed for sale | $100,000+33.3%$111/sqft |
Source: | ||
| 2/9/2024 | Listing removed | -- |
Source: Zillow Rentals | ||
Public tax history
| Year | Property taxes | Tax assessment |
|---|---|---|
| 2024 | $2,544 +8.6% | $26,250 +16.6% |
| 2023 | $2,344 +0.8% | $22,510 |
| 2022 | $2,325 -5.9% | $22,510 |
Find assessor info on the county website
Neighborhood: 44125
Nearby schools
GreatSchools rating
- 4/10William Foster Elementary SchoolGrades: PK-5Distance: 2.1 mi
- 5/10Garfield Heights Middle SchoolGrades: 6-8Distance: 2.3 mi
- 3/10Garfield Heights High SchoolGrades: 9-12Distance: 0.7 mi
Schools provided by the listing agent
- District: Garfield Heights CSD - 1815
Source: MLS Now. This data may not be complete. We recommend contacting the local school district to confirm school assignments for this home.

Get pre-qualified for a loan
At Zillow Home Loans, we can pre-qualify you in as little as 5 minutes with no impact to your credit score.An equal housing lender. NMLS #10287.
Sell for more on Zillow
Get a free Zillow Showcase℠ listing and you could sell for .
$85,600
2% more+ $1,712
With Zillow Showcase(estimated)
$87,312
