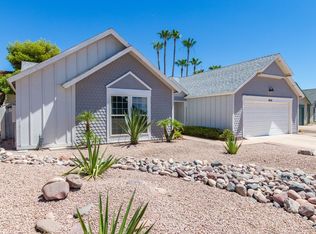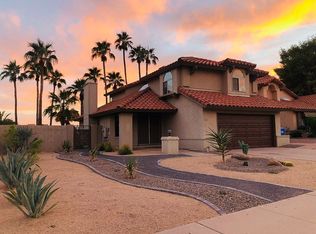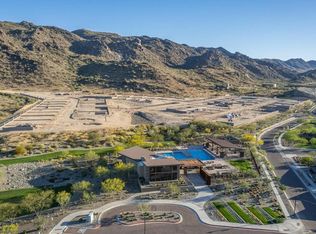Sold for $476,000 on 09/02/25
$476,000
4632 E Kachina Trl, Phoenix, AZ 85044
3beds
2baths
1,786sqft
Single Family Residence
Built in 1983
6,390 Square Feet Lot
$473,500 Zestimate®
$267/sqft
$2,440 Estimated rent
Home value
$473,500
$436,000 - $516,000
$2,440/mo
Zestimate® history
Loading...
Owner options
Explore your selling options
What's special
Nestled in the heart of the desirable Ahwatukee Foothills neighborhood, this beautifully updated single-level home offers 1,786 sq ft of modern living space on a 0.15-acre lot. With 3 bedrooms, 2 bathrooms, and a 2-car garage, this residence combines comfort and style in a prime location. The spacious great room boasts vaulted ceilings and recessed lighting, creating an inviting atmosphere. The exterior has low-maintenance landscaping - a desert front yard with an artificial grass backyard. The covered patio makes the backyard ideal for evening lounging! Upgrades include newer wood-look tile, granite counters in the bathrooms and designer light fixtures. The kitchen features gray shaker-style cabinetry, white quartz countertops and stainless-steel appliances. Best of all the home features a newer roof, newer HVAC and an owned solar system.
This Ahwatukee location is superb with no HOA and proximity to the I-10, South Mountain's hiking and biking trails and just 10 minutes to Sky Harbor Airport and Arizona State University. Top-rated schools abound as the home is located within the Kyrene Elementary School District and Tempe Union High School district, including Kyrene de las Lomas School, Kyrene Centennial Middle School and Mountain Pointe High School. Get this home before its gone!
Zillow last checked: 8 hours ago
Listing updated: September 03, 2025 at 01:16am
Listed by:
Kaushik Sirkar 480-600-2808,
Real Broker
Bought with:
Carolyn A Linderman, SA030132000
HomeSmart
Source: ARMLS,MLS#: 6863667

Facts & features
Interior
Bedrooms & bathrooms
- Bedrooms: 3
- Bathrooms: 2
Heating
- Electric
Cooling
- Central Air, Ceiling Fan(s)
Appliances
- Included: Built-In Gas Oven
Features
- High Speed Internet, Double Vanity, Eat-in Kitchen, 9+ Flat Ceilings, No Interior Steps, Vaulted Ceiling(s), Kitchen Island, Pantry, 3/4 Bath Master Bdrm
- Flooring: Carpet, Tile
- Windows: Double Pane Windows
- Has basement: No
Interior area
- Total structure area: 1,786
- Total interior livable area: 1,786 sqft
Property
Parking
- Total spaces: 6
- Parking features: Garage Door Opener
- Garage spaces: 2
- Uncovered spaces: 4
Features
- Stories: 1
- Patio & porch: Covered, Patio
- Spa features: None
- Fencing: Block
Lot
- Size: 6,390 sqft
- Features: Sprinklers In Rear, Sprinklers In Front, Desert Back, Desert Front, Cul-De-Sac, Gravel/Stone Front, Gravel/Stone Back, Synthetic Grass Back, Auto Timer H2O Front, Auto Timer H2O Back
Details
- Parcel number: 30140968
Construction
Type & style
- Home type: SingleFamily
- Property subtype: Single Family Residence
Materials
- Shake Siding, Wood Frame, Painted
- Roof: Composition
Condition
- Year built: 1983
Details
- Builder name: Wood Brothers
Utilities & green energy
- Sewer: Public Sewer
- Water: City Water
Green energy
- Energy efficient items: Solar Panels
Community & neighborhood
Community
- Community features: Near Bus Stop, Biking/Walking Path
Location
- Region: Phoenix
- Subdivision: CAMBRIDGE HEIGHTS UNIT 3
Other
Other facts
- Listing terms: Cash,Conventional,FHA,VA Loan
- Ownership: Fee Simple
Price history
| Date | Event | Price |
|---|---|---|
| 9/2/2025 | Sold | $476,000-4.8%$267/sqft |
Source: | ||
| 7/12/2025 | Price change | $499,950-4.8%$280/sqft |
Source: | ||
| 5/29/2025 | Price change | $524,950-4.5%$294/sqft |
Source: | ||
| 5/15/2025 | Listed for sale | $549,950+32.5%$308/sqft |
Source: | ||
| 4/12/2021 | Sold | $415,000+9.2%$232/sqft |
Source: | ||
Public tax history
| Year | Property taxes | Tax assessment |
|---|---|---|
| 2024 | $1,649 +2.2% | $41,650 +141.4% |
| 2023 | $1,614 +4.5% | $17,253 -37.4% |
| 2022 | $1,545 -1.7% | $27,560 +9.6% |
Find assessor info on the county website
Neighborhood: Ahwatukee Foothills
Nearby schools
GreatSchools rating
- 5/10Kyrene De Las Lomas SchoolGrades: PK-5Distance: 1.5 mi
- 6/10Kyrene Altadena Middle SchoolGrades: 5-8Distance: 5.4 mi
- 7/10Mountain Pointe High SchoolGrades: 9-12Distance: 2.3 mi
Schools provided by the listing agent
- Elementary: Kyrene de las Lomas School
- Middle: Kyrene Centennial Middle School
- High: Mountain Pointe High School
- District: Kyrene Elementary District
Source: ARMLS. This data may not be complete. We recommend contacting the local school district to confirm school assignments for this home.
Get a cash offer in 3 minutes
Find out how much your home could sell for in as little as 3 minutes with a no-obligation cash offer.
Estimated market value
$473,500
Get a cash offer in 3 minutes
Find out how much your home could sell for in as little as 3 minutes with a no-obligation cash offer.
Estimated market value
$473,500


