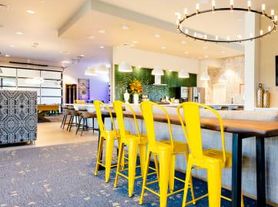Welcome to your dream home in the prestigious Layton Lakes community!
Lease term is flexible.
This beautifully maintained 5-bedroom, 4-bathroom home is located on a premium waterfront lot, offering incredible lake views, enhanced privacy, and an unbeatable backyard retreat.
Step into a spacious open-concept floorplan featuring a modern kitchen with upgraded appliances, solid wood cabinetry, an extended prep island with breakfast bar, and serene lake views. The adjoining family room opens directly to the backyard, perfect for seamless indoor-outdoor living.
Enjoy two large master suites upstairs one with breathtaking lake views, a walk-in closet, and a spa-like bath; the second currently used as a home gym, with its own full bath and walk-in closet. Two additional upstairs bedrooms share a Jack-and-Jill bathroom. A downstairs bedroom with a nearby full bath is ideal for guests or a home office, with direct access to the backyard.
The backyard is an entertainer's dream: custom-designed with artificial turf, pavers, a firepit, covered patio, pergola, edible garden, and a beautiful flower bed all overlooking the lake.
Recent upgrades include:
New refrigerator (2025)
New vinyl flooring (2019 downstairs, 2024 upstairs)
New carpet on stairs (2024)
New water heater (2023), New dish washer (2022)
New garage door opener (2025)
New exterior paint (2024), New Interior paint (2025)
Roof and AC systems serviced (2025)
Renter is reponsible for utilities fee such as electricity, gas, water and sewer depending on usage.
House for rent
Accepts Zillow applications
$3,300/mo
4632 S Griswold St, Gilbert, AZ 85297
5beds
3,189sqft
Price may not include required fees and charges.
Single family residence
Available now
Small dogs OK
Central air
Hookups laundry
Attached garage parking
Forced air
What's special
Covered patioSpacious open-concept floorplanIncredible lake viewsPremium waterfront lotEdible gardenSerene lake viewsWalk-in closet
- 8 days |
- -- |
- -- |
Zillow last checked: 9 hours ago
Listing updated: November 19, 2025 at 05:57pm
Travel times
Facts & features
Interior
Bedrooms & bathrooms
- Bedrooms: 5
- Bathrooms: 4
- Full bathrooms: 4
Heating
- Forced Air
Cooling
- Central Air
Appliances
- Included: Dishwasher, Freezer, Oven, Refrigerator, WD Hookup
- Laundry: Hookups
Features
- WD Hookup, Walk In Closet
- Flooring: Hardwood, Tile
Interior area
- Total interior livable area: 3,189 sqft
Property
Parking
- Parking features: Attached
- Has attached garage: Yes
- Details: Contact manager
Features
- Exterior features: Heating system: Forced Air, Walk In Closet
Details
- Parcel number: 30457725
Construction
Type & style
- Home type: SingleFamily
- Property subtype: Single Family Residence
Community & HOA
Location
- Region: Gilbert
Financial & listing details
- Lease term: 1 Year
Price history
| Date | Event | Price |
|---|---|---|
| 11/16/2025 | Listed for rent | $3,300-5.7%$1/sqft |
Source: Zillow Rentals | ||
| 11/15/2025 | Listing removed | $3,500$1/sqft |
Source: Zillow Rentals | ||
| 10/29/2025 | Price change | $3,500+0.1%$1/sqft |
Source: Zillow Rentals | ||
| 9/26/2025 | Price change | $3,495-0.1%$1/sqft |
Source: Zillow Rentals | ||
| 8/29/2025 | Price change | $3,500+0.1%$1/sqft |
Source: Zillow Rentals | ||

