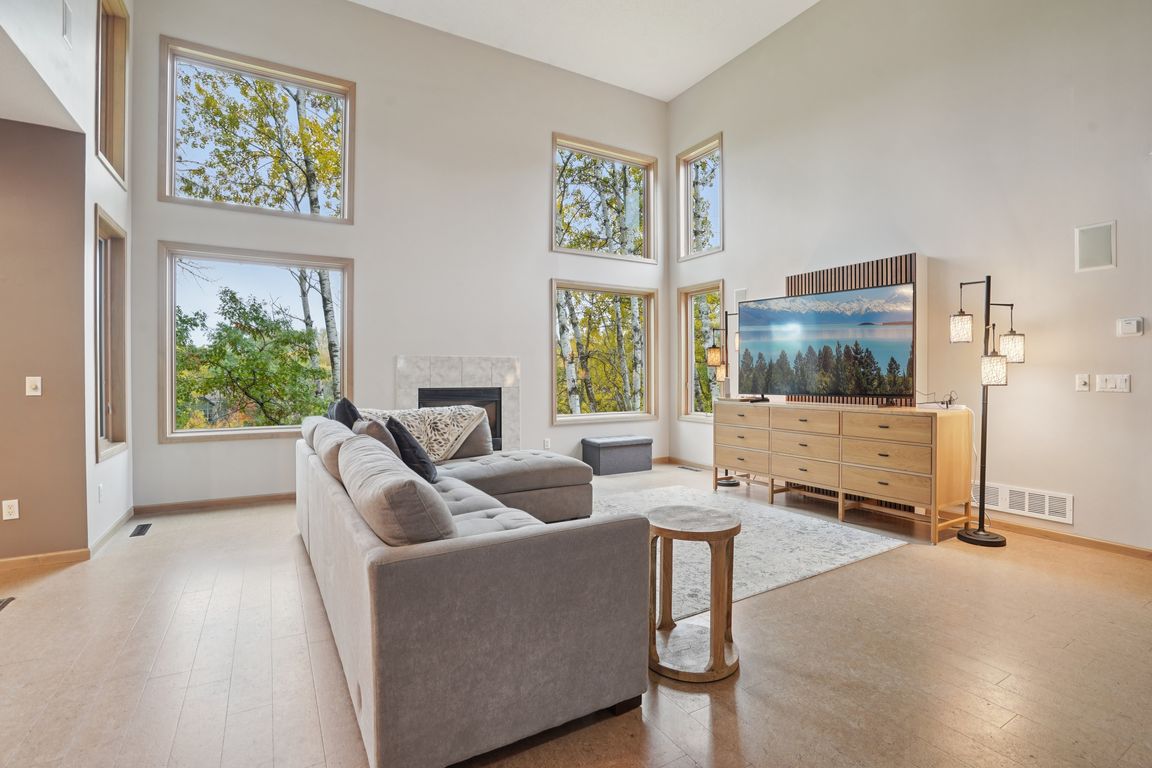
Active
$549,900
4beds
4,076sqft
4632 Westwood Ln, Eagan, MN 55122
4beds
4,076sqft
Townhouse detached
Built in 1995
7,840 sqft
2 Attached garage spaces
$135 price/sqft
$150 monthly HOA fee
What's special
Discover the perfect blend of luxury living and low-maintenance convenience at this exceptional detached townhome. The property's crown jewel is its serene setting overlooking a tranquil pond, offering peaceful views from the 2-story windows in the great room. The large, thoughtfully updated kitchen includes new appliances, center island and spacious breakfast ...
- 53 days |
- 1,427 |
- 65 |
Source: NorthstarMLS as distributed by MLS GRID,MLS#: 6804100
Travel times
Living Room
Kitchen
Dining Room
Zillow last checked: 8 hours ago
Listing updated: October 30, 2025 at 07:39pm
Listed by:
Michelle L Davis 651-955-3472,
MOVE
Source: NorthstarMLS as distributed by MLS GRID,MLS#: 6804100
Facts & features
Interior
Bedrooms & bathrooms
- Bedrooms: 4
- Bathrooms: 3
- Full bathrooms: 2
- 1/2 bathrooms: 1
Rooms
- Room types: Living Room, Dining Room, Kitchen, Informal Dining Room, Bedroom 1, Walk In Closet, Laundry, Loft, Bedroom 2, Bedroom 3, Bedroom 4
Bedroom 1
- Level: Main
- Area: 256 Square Feet
- Dimensions: 16 x 16
Bedroom 2
- Level: Upper
- Area: 132 Square Feet
- Dimensions: 12 x 11
Bedroom 3
- Level: Upper
- Area: 132 Square Feet
- Dimensions: 12 x 11
Bedroom 4
- Level: Lower
- Area: 176 Square Feet
- Dimensions: 16 x 11
Dining room
- Level: Main
- Area: 156 Square Feet
- Dimensions: 13 x 12
Informal dining room
- Level: Main
- Area: 120 Square Feet
- Dimensions: 12 x 10
Kitchen
- Level: Main
- Area: 168 Square Feet
- Dimensions: 14 x 12
Laundry
- Level: Main
- Area: 48 Square Feet
- Dimensions: 8 x 6
Living room
- Level: Main
- Area: 380 Square Feet
- Dimensions: 20 x 19
Loft
- Level: Upper
- Area: 180 Square Feet
- Dimensions: 15 x 12
Walk in closet
- Level: Main
- Area: 64 Square Feet
- Dimensions: 8 x 8
Heating
- Forced Air, Other
Cooling
- Central Air
Appliances
- Included: Cooktop, Dishwasher, Double Oven, Dryer, Gas Water Heater, Microwave, Refrigerator, Wall Oven, Washer
Features
- Basement: Daylight,Full,Concrete,Partially Finished,Storage Space,Walk-Out Access
- Number of fireplaces: 1
- Fireplace features: Gas, Living Room, Pellet Stove
Interior area
- Total structure area: 4,076
- Total interior livable area: 4,076 sqft
- Finished area above ground: 2,509
- Finished area below ground: 240
Property
Parking
- Total spaces: 2
- Parking features: Attached, Asphalt, Garage Door Opener
- Attached garage spaces: 2
- Has uncovered spaces: Yes
- Details: Garage Dimensions (21 x 20)
Accessibility
- Accessibility features: Grab Bars In Bathroom
Features
- Levels: Two
- Stories: 2
- Patio & porch: Composite Decking, Deck
- Waterfront features: Pond, Waterfront Num(999999999)
- Body of water: Unnamed Lake
Lot
- Size: 7,840.8 Square Feet
- Dimensions: 46 x 133 x 79 x 121
- Features: Many Trees
Details
- Foundation area: 1567
- Parcel number: 105357604040
- Zoning description: Residential-Single Family
Construction
Type & style
- Home type: Townhouse
- Property subtype: Townhouse Detached
Materials
- Fiber Cement, Frame
- Roof: Age 8 Years or Less,Asphalt
Condition
- Age of Property: 30
- New construction: No
- Year built: 1995
Utilities & green energy
- Gas: Natural Gas
- Sewer: City Sewer/Connected
- Water: City Water/Connected
- Utilities for property: Underground Utilities
Community & HOA
Community
- Subdivision: Oak Cliff Pond 2nd Add
HOA
- Has HOA: Yes
- Services included: Lawn Care, Professional Mgmt, Trash, Snow Removal
- HOA fee: $150 monthly
- HOA name: Community Association Group
- HOA phone: 651-882-0400
Location
- Region: Eagan
Financial & listing details
- Price per square foot: $135/sqft
- Tax assessed value: $526,700
- Annual tax amount: $5,772
- Date on market: 10/16/2025
- Cumulative days on market: 19 days