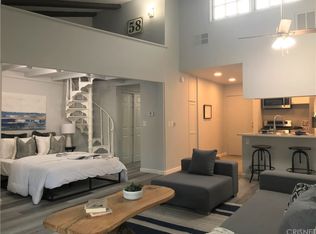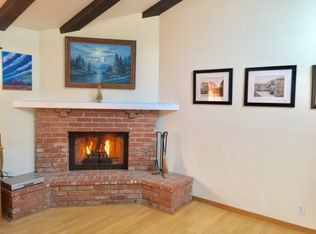Remain calm?YES, there really is an affordable Condo in the Valley with low HOA dues! This cute and quiet 8 Unit complex is located in the highly desired area of Valley Village. Enter in to this bright and open loft style unit with exposed beam high ceilings, newer distressed wood floors, beautiful brick wrapped wood burning fireplace with gas starter and a large French window. Enjoy cooking in the upgraded Kitchen, which has Quartz counters and a designer artisan style sink. The completely remodeled bathroom has a floating vanity, tile flooring and newer shower/bath combo. Complete with washer and dryer in the unit which makes this special unit a home run! Newer AC/Heating system added last year. There are 2 secured side by side parking spaces along with security access in to the building and security cameras. Conveniently located near fine dining, great shopping & entertainment, several parks and just around the corner from Gelson?s market. Close to Radford/CBS Studios and easy 101, 170, 134, and 5 freeway and West Side access.
This property is off market, which means it's not currently listed for sale or rent on Zillow. This may be different from what's available on other websites or public sources.


