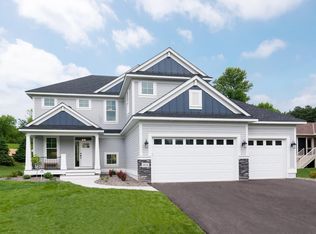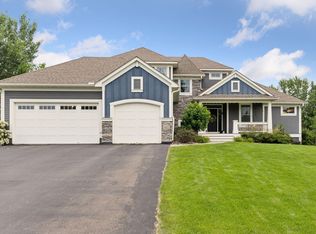Closed
$680,000
4633 Fable Rd N, Hugo, MN 55038
4beds
3,214sqft
Single Family Residence
Built in 2013
0.47 Acres Lot
$678,600 Zestimate®
$212/sqft
$3,432 Estimated rent
Home value
$678,600
$645,000 - $713,000
$3,432/mo
Zestimate® history
Loading...
Owner options
Explore your selling options
What's special
Welcome home to this Stunning Pratt built home meticulously maintained! Main floor has private office w/french doors. Open Concept main level. Kitchen offers granite countertops, full tile backsplash & large island for seating. Cabinets are pull-out for easy access, SS appliances w/oven & separate cooktop. Walk-in pantry & coffee bar. LR is nicely sized w/FP & built-ins. Extra large windows & patio door in the living/dining room for so much natural light. Off kitchen is maintenance free deck. Mud room has built in bench and cubbies that lead to the oversized insulated, & heated garage w/epoxy floors & floor drain. Upper level offers 3 bedrms, full primary w/dual sinks, jetted tub, separate shower & walk-in closet. 2nd full bath, large laundry room, & loft. LL has 2nd family room w/FP & built-ins. Bar fully equipped w/granite countertops, sink & refrigerator, perfect for entertaining. 4th bedrm awaiting your finishes. LL 3/4 bath. Full W/O on 1/2 acre lot with firepit & room for pool.
Zillow last checked: 8 hours ago
Listing updated: March 20, 2025 at 10:36pm
Listed by:
Molly M Malone Walek 612-221-6654,
TheMLSonline.com, Inc.
Bought with:
James Andersen
eXp Realty
Source: NorthstarMLS as distributed by MLS GRID,MLS#: 6471168
Facts & features
Interior
Bedrooms & bathrooms
- Bedrooms: 4
- Bathrooms: 4
- Full bathrooms: 2
- 3/4 bathrooms: 1
- 1/2 bathrooms: 1
Bedroom 1
- Level: Upper
- Area: 210 Square Feet
- Dimensions: 15x14
Bedroom 2
- Level: Upper
- Area: 110 Square Feet
- Dimensions: 11x10
Bedroom 3
- Level: Upper
- Area: 110 Square Feet
- Dimensions: 11x10
Bedroom 4
- Level: Lower
- Area: 121 Square Feet
- Dimensions: 11x11
Deck
- Level: Main
- Area: 140 Square Feet
- Dimensions: 14x10
Den
- Level: Main
- Area: 110 Square Feet
- Dimensions: 11x10
Dining room
- Level: Main
- Area: 120 Square Feet
- Dimensions: 15x8
Family room
- Level: Lower
- Area: 620 Square Feet
- Dimensions: 31x20
Kitchen
- Level: Main
- Area: 225 Square Feet
- Dimensions: 15x15
Laundry
- Level: Upper
- Area: 56 Square Feet
- Dimensions: 8x7
Living room
- Level: Main
- Area: 255 Square Feet
- Dimensions: 17x15
Loft
- Level: Upper
- Area: 132 Square Feet
- Dimensions: 12x11
Heating
- Forced Air
Cooling
- Central Air
Appliances
- Included: Air-To-Air Exchanger, Cooktop, Dishwasher, Disposal, Dryer, Exhaust Fan, Freezer, Gas Water Heater, Microwave, Range, Refrigerator, Stainless Steel Appliance(s), Wall Oven, Washer, Water Softener Owned
Features
- Basement: Drain Tiled,Egress Window(s),Finished,Full,Sump Pump,Walk-Out Access
- Number of fireplaces: 2
- Fireplace features: Gas
Interior area
- Total structure area: 3,214
- Total interior livable area: 3,214 sqft
- Finished area above ground: 2,234
- Finished area below ground: 872
Property
Parking
- Total spaces: 3
- Parking features: Attached, Asphalt, Garage Door Opener, Heated Garage, Insulated Garage
- Attached garage spaces: 3
- Has uncovered spaces: Yes
- Details: Garage Dimensions (31x27), Garage Door Height (8)
Accessibility
- Accessibility features: None
Features
- Levels: Two
- Stories: 2
- Patio & porch: Deck
Lot
- Size: 0.47 Acres
- Dimensions: 105 x 187 x 107 x 198
Details
- Foundation area: 1088
- Parcel number: 3003121240020
- Zoning description: Residential-Single Family
Construction
Type & style
- Home type: SingleFamily
- Property subtype: Single Family Residence
Materials
- Vinyl Siding
- Foundation: Wood
- Roof: Age Over 8 Years
Condition
- Age of Property: 12
- New construction: No
- Year built: 2013
Utilities & green energy
- Electric: 200+ Amp Service
- Gas: Natural Gas
- Sewer: City Sewer/Connected
- Water: City Water/Connected
Community & neighborhood
Location
- Region: Hugo
- Subdivision: Fable Hill
HOA & financial
HOA
- Has HOA: Yes
- HOA fee: $625 annually
- Services included: Professional Mgmt
- Association name: Associa Minnesota
- Association phone: 763-225-6400
Price history
| Date | Event | Price |
|---|---|---|
| 3/18/2024 | Sold | $680,000-2.8%$212/sqft |
Source: | ||
| 2/6/2024 | Pending sale | $699,900$218/sqft |
Source: | ||
| 1/5/2024 | Listed for sale | $699,900+44.1%$218/sqft |
Source: | ||
| 8/6/2013 | Sold | $485,847+594.1%$151/sqft |
Source: | ||
| 3/15/2013 | Sold | $70,000$22/sqft |
Source: Public Record Report a problem | ||
Public tax history
| Year | Property taxes | Tax assessment |
|---|---|---|
| 2025 | $7,518 -2.9% | $606,800 -7.1% |
| 2024 | $7,742 +4.6% | $653,500 +5.3% |
| 2023 | $7,400 +13.4% | $620,400 +20.2% |
Find assessor info on the county website
Neighborhood: 55038
Nearby schools
GreatSchools rating
- NAHugo Elementary SchoolGrades: K-1Distance: 1.8 mi
- 6/10Central Middle SchoolGrades: 6-8Distance: 4 mi
- NAWhite Bear North Campus SeniorGrades: 9-10Distance: 3.7 mi
Get a cash offer in 3 minutes
Find out how much your home could sell for in as little as 3 minutes with a no-obligation cash offer.
Estimated market value$678,600
Get a cash offer in 3 minutes
Find out how much your home could sell for in as little as 3 minutes with a no-obligation cash offer.
Estimated market value
$678,600

