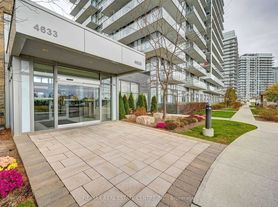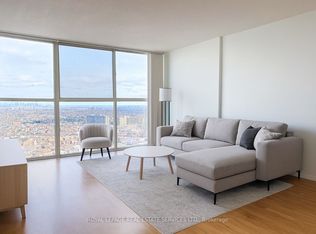Welcome to this bright and spacious corner unit in one of Mississauga's most desirable buildings. Featuring 2 bedrooms and 2 full bathrooms, this contemporary condo offers an airy, open-concept layout filled with natural light. Floor-to-ceiling windows in the living room and kitchen showcase sweeping views, while the wraparound balcony invites you to relax and take in the stunning Toronto and Mississauga skylines. Walking distance to major grocery stores (Loblaws and Walmart), Erin Mills Town Centre, GoodLife Fitness, and local daycare, plus just a 3-minute drive to Credit Valley Hospital. Surrounded by several top-rated schools, with easy access to MiWay transit and major highways, this location is ideal for both daily convenience and stress-free commuting. Residents enjoy access to exceptional amenities, including a stylish common area, a state-of-the-art fitness centre, and a sparkling indoor pool surrounded by floor-to-ceiling windows perfect for year-round enjoyment. Sophisticated design, incredible amenities, and breathtaking vistas make 1104-4633 Glen Erin Drive a perfect place to call home.
Apartment for rent
C$2,900/mo
4633 Glen Erin Dr UNIT 1104, Mississauga, ON L5M 0Y6
2beds
Price may not include required fees and charges.
Apartment
Available now
No pets
Air conditioner, central air
Ensuite laundry
1 Parking space parking
Natural gas, forced air
What's special
Corner unitContemporary condoAiry open-concept layoutFloor-to-ceiling windowsSweeping viewsWraparound balconyStylish common area
- 10 days
- on Zillow |
- -- |
- -- |
Travel times
Renting now? Get $1,000 closer to owning
Unlock a $400 renter bonus, plus up to a $600 savings match when you open a Foyer+ account.
Offers by Foyer; terms for both apply. Details on landing page.
Facts & features
Interior
Bedrooms & bathrooms
- Bedrooms: 2
- Bathrooms: 2
- Full bathrooms: 2
Heating
- Natural Gas, Forced Air
Cooling
- Air Conditioner, Central Air
Appliances
- Laundry: Ensuite
Features
- Elevator, Sauna
Property
Parking
- Total spaces: 1
- Details: Contact manager
Features
- Stories: 1
- Exterior features: Balcony, Building Insurance included in rent, Building Maintenance included in rent, Common Elements included in rent, Elevator, Ensuite, Garage Door Opener, Gym, Heating included in rent, Heating system: Forced Air, Heating: Gas, Hospital, Indoor Pool, Lot Features: Hospital, Park, Public Transit, School Bus Route, Open Balcony, PSCC, Park, Party Room/Meeting Room, Pets - No, Public Transit, Sauna, School Bus Route, Underground, Water included in rent
- Spa features: Sauna
Construction
Type & style
- Home type: Apartment
- Property subtype: Apartment
Utilities & green energy
- Utilities for property: Water
Building
Management
- Pets allowed: No
Community & HOA
Community
- Features: Fitness Center, Pool
HOA
- Amenities included: Fitness Center, Pool, Sauna
Location
- Region: Mississauga
Financial & listing details
- Lease term: Contact For Details
Price history
Price history is unavailable.

