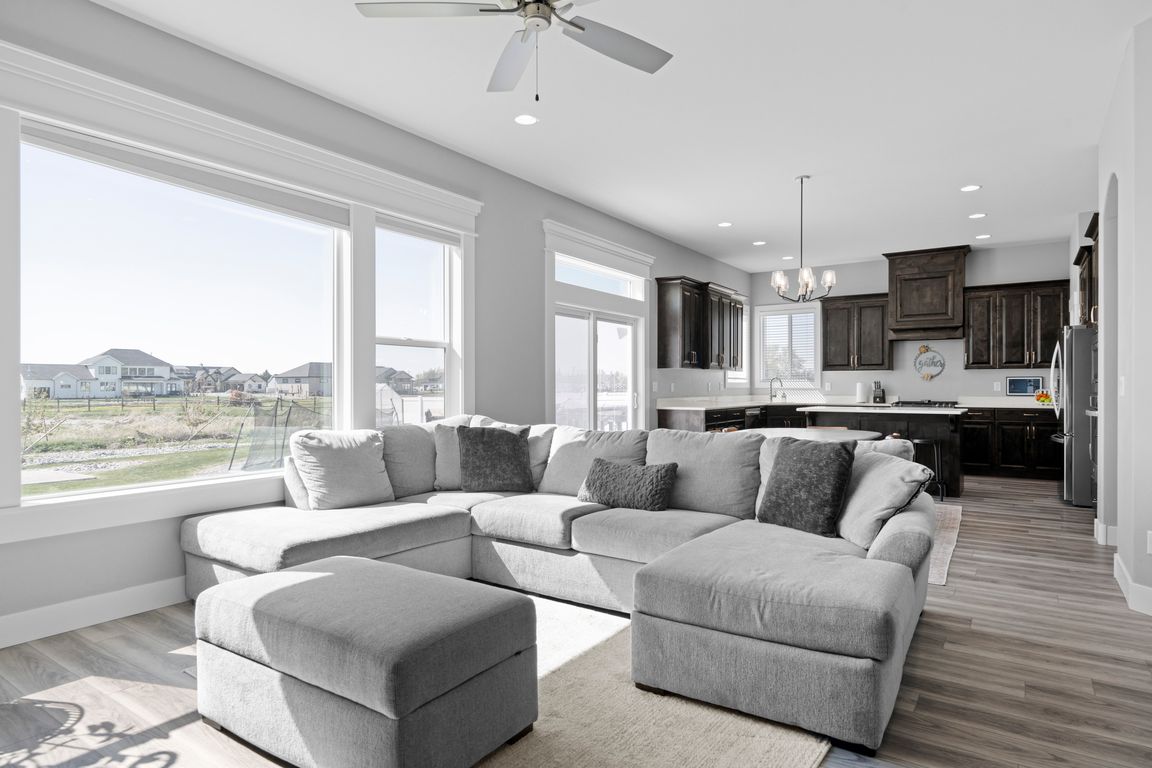
PendingPrice cut: $26K (7/15)
$649,000
5beds
3,916sqft
4633 N Jenkins St, Iona, ID 83427
5beds
3,916sqft
Single family residence
Built in 2022
0.51 Acres
3 Attached garage spaces
$166 price/sqft
$110 annually HOA fee
What's special
Focal fireplaceSecond fireplaceTiled showerSpacious lotSalon spaceDedicated theater roomStainless steel appliances
This exquisite home sits on a spacious lot and is packed with upgrades and thoughtful design. Sweeping LVP flooring guides you through the open-concept main living space, where a focal fireplace, built-in shelving, and abundant natural light create a warm, inviting atmosphere. The main-level office/den includes a murphy bed for added ...
- 103 days
- on Zillow |
- 249 |
- 3 |
Source: SRMLS,MLS#: 2176373
Travel times
Kitchen
Living Room
Primary Bedroom
Zillow last checked: 7 hours ago
Listing updated: August 05, 2025 at 02:02pm
Listed by:
Austin Jacobs 208-357-9511,
Real Broker LLC,
Jacobs Real Estate Group 208-607-3946,
Real Broker LLC
Source: SRMLS,MLS#: 2176373
Facts & features
Interior
Bedrooms & bathrooms
- Bedrooms: 5
- Bathrooms: 3
- Full bathrooms: 3
- Main level bathrooms: 2
- Main level bedrooms: 3
Family room
- Level: Basement
Kitchen
- Level: Main
Living room
- Level: Basement,Main
Basement
- Area: 1958
Office
- Level: Basement,Main
Heating
- Natural Gas, Forced Air
Cooling
- Central Air
Appliances
- Included: Dishwasher, Double Oven, Dryer, Disposal, Microwave, Gas Range, Refrigerator, Washer, Gas Water Heater, Water Softener Owned
- Laundry: Main Level
Features
- Walk-In Closet(s), Quartz Counters, Breakfast Bar, Den/Study, Master Downstairs, Master Bath, Mud Room, Pantry, Theater Room, Other
- Flooring: Tile
- Basement: Egress Windows,Full,Other,See Remarks
- Number of fireplaces: 2
- Fireplace features: 2
Interior area
- Total structure area: 3,916
- Total interior livable area: 3,916 sqft
- Finished area above ground: 1,958
- Finished area below ground: 1,958
Video & virtual tour
Property
Parking
- Total spaces: 3
- Parking features: 3 Stalls, Attached, Garage Door Opener, Concrete, RV Access/Parking
- Attached garage spaces: 3
- Has uncovered spaces: Yes
Features
- Levels: One
- Stories: 1
- Patio & porch: 2, Porch, Patio, Covered, Deck
- Fencing: Vinyl,Partial,Other
- Has view: Yes
- View description: None
Lot
- Size: 0.51 Acres
- Features: Level, Low Traffic, Established Lawn, Flower Beds, Sprinkler-Auto, Sprinkler System Full
Details
- Parcel number: RPC3111005025O
- Zoning description: Bonneville-R1-Residential
Construction
Type & style
- Home type: SingleFamily
- Architectural style: Other
- Property subtype: Single Family Residence
Materials
- Frame, Primary Exterior Material: Vinyl Siding, Secondary Exterior Material: Stone
- Foundation: Concrete Perimeter
- Roof: Composition
Condition
- Existing
- New construction: No
- Year built: 2022
Utilities & green energy
- Electric: Rocky Mountain Power, Other Info-See Remarks
- Sewer: Public Sewer
- Water: Public
Community & HOA
Community
- Subdivision: Freedom Field Estates-Bon
HOA
- Has HOA: Yes
- Services included: Common Area
- HOA fee: $110 annually
Location
- Region: Iona
Financial & listing details
- Price per square foot: $166/sqft
- Tax assessed value: $546,686
- Annual tax amount: $2,790
- Date on market: 5/9/2025
- Listing terms: Cash,Conventional,VA Loan
- Inclusions: Refrigerator, Lawn Mower, Theater Tv, Basement Bathroom Shelves & Hutch, Exterior Cameras
- Exclusions: Washer & Dryer, Sellers Personal Property