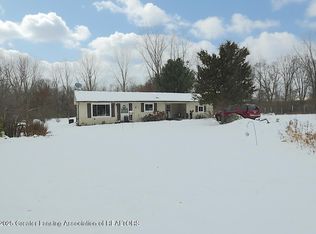Sold for $490,000
$490,000
4633 Parman Rd, Stockbridge, MI 49285
3beds
1,728sqft
Single Family Residence
Built in 2024
18.23 Acres Lot
$498,400 Zestimate®
$284/sqft
$2,505 Estimated rent
Home value
$498,400
$454,000 - $548,000
$2,505/mo
Zestimate® history
Loading...
Owner options
Explore your selling options
What's special
Welcome Home! This brand-new 3-bed, 2-bath home is nestled on over 18 acres. The open-concept floor plan seamlessly connects the kitchen, dining, and living room, creating a spacious and inviting atmosphere. The kitchen features abundant counter space and plenty of cabinets for added storage, accented with granite countertops and an eat in bar. Enjoy the luxury of vaulted ceilings in the main areas, that enhance space, while still giving you the warm and comforting home feel. The 2-car attached garage ensures convenience for storage and parking. In addition to the 30x40 pole barn. The location is perfect for convenient travel to Lansing and Jackson and less than five miles from the amenities of the quaint town of Stockbridge. Dreaming of starting your own hobby farm or enjoying hunting adventures on your own private land? Hurry and schedule your showing today, this is one you won't want to miss!
Zillow last checked: 8 hours ago
Listing updated: August 01, 2025 at 12:15pm
Listed by:
Tracey Hernly & Co.,
Howard Hanna Real Estate Executives
Bought with:
Daniel Kreps, 6501411793
Coldwell Banker Professionals -Okemos
Source: Greater Lansing AOR,MLS#: 289603
Facts & features
Interior
Bedrooms & bathrooms
- Bedrooms: 3
- Bathrooms: 2
- Full bathrooms: 2
Primary bedroom
- Level: First
- Area: 230.88 Square Feet
- Dimensions: 15.6 x 14.8
Bedroom 2
- Level: First
- Area: 169 Square Feet
- Dimensions: 13 x 13
Bedroom 3
- Level: First
- Area: 130 Square Feet
- Dimensions: 13 x 10
Dining room
- Description: combo with living room
- Level: First
- Area: 1 Square Feet
- Dimensions: 1 x 1
Kitchen
- Description: combo with living room
- Level: First
- Area: 1 Square Feet
- Dimensions: 1 x 1
Living room
- Level: First
- Area: 620 Square Feet
- Dimensions: 31 x 20
Other
- Level: First
- Area: 50.56 Square Feet
- Dimensions: 7.9 x 6.4
Heating
- Forced Air, Propane
Cooling
- Central Air
Appliances
- Included: Disposal, Water Heater, Water Softener
- Laundry: Laundry Closet, Main Level
Features
- Ceiling Fan(s), Eat-in Kitchen, Granite Counters, High Ceilings, Kitchen Island, Open Floorplan, Pantry
- Basement: None
- Has fireplace: No
Interior area
- Total structure area: 1,728
- Total interior livable area: 1,728 sqft
- Finished area above ground: 1,728
- Finished area below ground: 0
Property
Parking
- Total spaces: 2
- Parking features: Driveway, Garage, Garage Door Opener, Garage Faces Side
- Garage spaces: 2
- Has uncovered spaces: Yes
Features
- Levels: One
- Stories: 1
- Patio & porch: Covered, Front Porch
- Exterior features: Private Yard
- Has view: Yes
- View description: Rural, Trees/Woods
Lot
- Size: 18.23 Acres
- Features: Back Yard, Front Yard, Private, Secluded, Wooded
Details
- Additional structures: Barn(s)
- Foundation area: 0
- Parcel number: 33161630100023
- Zoning description: Zoning
Construction
Type & style
- Home type: SingleFamily
- Architectural style: Ranch
- Property subtype: Single Family Residence
Materials
- Vinyl Siding
- Foundation: Slab
- Roof: Shingle
Condition
- New Construction
- New construction: Yes
- Year built: 2024
Utilities & green energy
- Sewer: Septic Tank
- Water: Well
Community & neighborhood
Location
- Region: Stockbridge
- Subdivision: None
Other
Other facts
- Listing terms: VA Loan,Cash,Conventional,FHA,FMHA - Rural Housing Loan
- Road surface type: Paved
Price history
| Date | Event | Price |
|---|---|---|
| 7/31/2025 | Sold | $490,000-2%$284/sqft |
Source: | ||
| 7/23/2025 | Contingent | $499,900$289/sqft |
Source: | ||
| 6/24/2025 | Price change | $499,900-2.9%$289/sqft |
Source: | ||
| 5/15/2025 | Price change | $515,000-0.8%$298/sqft |
Source: | ||
| 4/1/2025 | Price change | $519,000-2.1%$300/sqft |
Source: | ||
Public tax history
| Year | Property taxes | Tax assessment |
|---|---|---|
| 2024 | $1,907 | $102,000 +1.2% |
| 2023 | -- | $100,800 +10.8% |
| 2022 | -- | $91,000 +2.6% |
Find assessor info on the county website
Neighborhood: 49285
Nearby schools
GreatSchools rating
- NAEmma Smith Elementary SchoolGrades: PK-2Distance: 3.5 mi
- 4/10Stockbridge High SchoolGrades: 7-12Distance: 3.9 mi
- 4/10Heritage Elementary SchoolGrades: 3-6Distance: 3.7 mi
Schools provided by the listing agent
- High: Stockbridge
Source: Greater Lansing AOR. This data may not be complete. We recommend contacting the local school district to confirm school assignments for this home.
Get pre-qualified for a loan
At Zillow Home Loans, we can pre-qualify you in as little as 5 minutes with no impact to your credit score.An equal housing lender. NMLS #10287.
Sell for more on Zillow
Get a Zillow Showcase℠ listing at no additional cost and you could sell for .
$498,400
2% more+$9,968
With Zillow Showcase(estimated)$508,368
