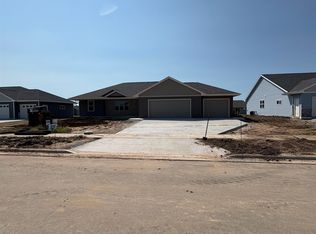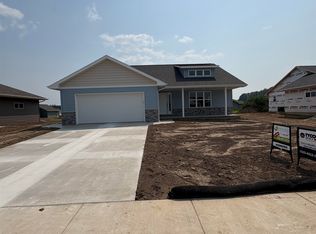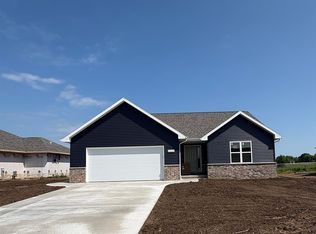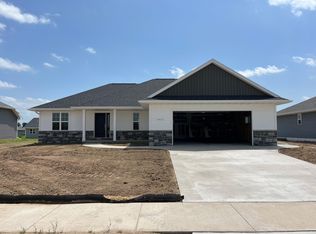Sold
$410,000
4633 Paul Ln, Green Bay, WI 54313
3beds
1,600sqft
Single Family Residence
Built in 2025
0.27 Acres Lot
$420,300 Zestimate®
$256/sqft
$2,330 Estimated rent
Home value
$420,300
$357,000 - $496,000
$2,330/mo
Zestimate® history
Loading...
Owner options
Explore your selling options
What's special
Welcome to this newly built 1,600sf ranch home situated on .27ac lot in the desirable Hazel Estates Subdivision. This thoughtfully designed home offers an open-concept layout w/3 beds & 2 full baths. Enjoy a generous LR that flows into the kitchen, which features custom maple cbnts, center island w/sink, walk-in pantry & SS dishwasher & microwave. The private master ste. is a true retreat, complete w/step tray ceiling, dual-sink vanity, walk-in shower, & spacious walk-in closet. Addtl highlights incl. conv. 1st flr lndry/mudroom w/built-in bench & hooks, a full bsmt w/egress & stubbed for future bath, & attached 3-stall grg w/bsmt access. Exterior features vinyl siding, shakes in rf peaks, & stone al per plan. Virtual staging in photos.
Zillow last checked: 8 hours ago
Listing updated: July 29, 2025 at 12:40pm
Listed by:
Wade T Micoley wadem@micoley.com,
Micoley.com LLC
Bought with:
Scott Conradt
Schenk Realty, LLC
Source: RANW,MLS#: 50307239
Facts & features
Interior
Bedrooms & bathrooms
- Bedrooms: 3
- Bathrooms: 2
- Full bathrooms: 2
Bedroom 1
- Level: Main
- Dimensions: 15x12
Bedroom 2
- Level: Main
- Dimensions: 11x10
Bedroom 3
- Level: Main
- Dimensions: 10x10
Dining room
- Level: Main
- Dimensions: 13x11
Kitchen
- Level: Main
- Dimensions: 14x9
Living room
- Level: Main
- Dimensions: 18x14
Other
- Description: Foyer
- Level: Main
- Dimensions: 9x4
Other
- Description: Laundry
- Level: Main
- Dimensions: 9x9
Heating
- Forced Air
Cooling
- Forced Air, Central Air
Appliances
- Included: Dishwasher, Disposal, Microwave
Features
- At Least 1 Bathtub, Kitchen Island, Pantry, Walk-In Closet(s), Walk-in Shower
- Basement: Full,Full Sz Windows Min 20x24,Bath/Stubbed,Sump Pump
- Has fireplace: No
- Fireplace features: None
Interior area
- Total interior livable area: 1,600 sqft
- Finished area above ground: 1,600
- Finished area below ground: 0
Property
Parking
- Total spaces: 3
- Parking features: Attached, Basement, Garage Door Opener
- Attached garage spaces: 3
Accessibility
- Accessibility features: 1st Floor Bedroom, 1st Floor Full Bath, Laundry 1st Floor, Open Floor Plan
Lot
- Size: 0.27 Acres
Details
- Parcel number: VH4361
- Zoning: Residential
- Special conditions: Arms Length
Construction
Type & style
- Home type: SingleFamily
- Architectural style: Ranch
- Property subtype: Single Family Residence
Materials
- Stone, Vinyl Siding
- Foundation: Poured Concrete
Condition
- New construction: Yes
- Year built: 2025
Details
- Builder name: Tycore Built LLC
Utilities & green energy
- Sewer: Public Sewer
- Water: Public
Community & neighborhood
Location
- Region: Green Bay
- Subdivision: Hazel Estates
Price history
| Date | Event | Price |
|---|---|---|
| 7/23/2025 | Sold | $410,000+2.5%$256/sqft |
Source: RANW #50307239 | ||
| 7/23/2025 | Pending sale | $399,900$250/sqft |
Source: RANW #50307239 | ||
| 5/2/2025 | Contingent | $399,900$250/sqft |
Source: | ||
| 4/30/2025 | Listed for sale | $399,900$250/sqft |
Source: RANW #50307239 | ||
Public tax history
Tax history is unavailable.
Neighborhood: 54313
Nearby schools
GreatSchools rating
- 8/10Meadowbrook Elementary SchoolGrades: PK-4Distance: 3.5 mi
- 9/10Bay View Middle SchoolGrades: 7-8Distance: 3.8 mi
- 7/10Bay Port High SchoolGrades: 9-12Distance: 3.6 mi

Get pre-qualified for a loan
At Zillow Home Loans, we can pre-qualify you in as little as 5 minutes with no impact to your credit score.An equal housing lender. NMLS #10287.



