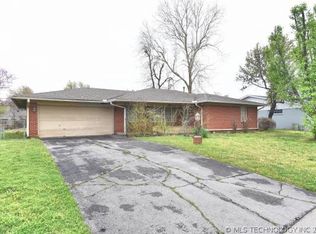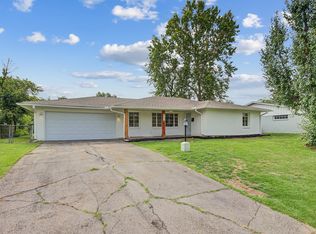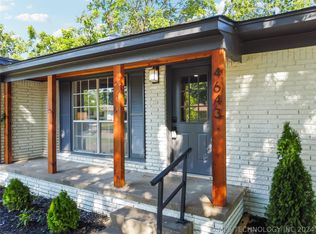Sold for $258,000 on 08/14/25
$258,000
4633 S Vandalia Ave, Tulsa, OK 74135
3beds
1,581sqft
Single Family Residence
Built in 1955
8,407.08 Square Feet Lot
$258,800 Zestimate®
$163/sqft
$1,740 Estimated rent
Home value
$258,800
$246,000 - $272,000
$1,740/mo
Zestimate® history
Loading...
Owner options
Explore your selling options
What's special
Cute brick home in Midtown! This home has a TON of potential and would be perfect as an investment or for a first time home buyer! Close proximity to Patrick Henry Elementary and Edison! This 3 bedroom/2 bath home has new exterior and interior paint and freshly painted kitchen cabinets. Near restaurants, shopping and I-44. Come make it your own, cozy home!! Home has been neatly kept and ready for it's new owner! Selling AS IS.
Zillow last checked: 8 hours ago
Listing updated: November 07, 2024 at 08:45am
Listed by:
Heath Agnew 918-807-9793,
Keller Williams Preferred
Bought with:
Non MLS Associate
Non MLS Office
Source: MLS Technology, Inc.,MLS#: 2432750 Originating MLS: MLS Technology
Originating MLS: MLS Technology
Facts & features
Interior
Bedrooms & bathrooms
- Bedrooms: 3
- Bathrooms: 2
- Full bathrooms: 2
Primary bedroom
- Description: Master Bedroom,Private Bath
- Level: First
Bedroom
- Description: Bedroom,
- Level: First
Bedroom
- Description: Bedroom,
- Level: First
Primary bathroom
- Description: Master Bath,Full Bath
- Level: First
Bathroom
- Description: Hall Bath,Full Bath
- Level: First
Kitchen
- Description: Kitchen,Breakfast Nook,Country
- Level: First
Living room
- Description: Living Room,Fireplace,Formal
- Level: First
Utility room
- Description: Utility Room,Inside
- Level: First
Heating
- Central, Gas
Cooling
- Central Air
Appliances
- Included: Dishwasher, Oven, Range, Stove, Electric Range, Gas Oven, Gas Water Heater
- Laundry: Washer Hookup, Electric Dryer Hookup
Features
- Laminate Counters, None, Ceiling Fan(s)
- Flooring: Carpet, Laminate, Vinyl
- Doors: Storm Door(s)
- Windows: Aluminum Frames
- Basement: None
- Has fireplace: No
Interior area
- Total structure area: 1,581
- Total interior livable area: 1,581 sqft
Property
Parking
- Total spaces: 2
- Parking features: Attached, Garage, Shelves
- Attached garage spaces: 2
Features
- Levels: One
- Stories: 1
- Patio & porch: Covered, Porch
- Exterior features: Concrete Driveway, Rain Gutters
- Pool features: None
- Fencing: Chain Link
Lot
- Size: 8,407 sqft
- Features: Other
Details
- Additional structures: None
- Parcel number: 16850932801050
Construction
Type & style
- Home type: SingleFamily
- Architectural style: Ranch
- Property subtype: Single Family Residence
Materials
- Brick, Wood Frame
- Foundation: Slab
- Roof: Asphalt,Fiberglass
Condition
- Year built: 1955
Utilities & green energy
- Sewer: Public Sewer
- Water: Public
- Utilities for property: Electricity Available, Natural Gas Available, Water Available
Community & neighborhood
Security
- Security features: No Safety Shelter
Community
- Community features: Gutter(s)
Location
- Region: Tulsa
- Subdivision: Greenhills
Other
Other facts
- Listing terms: Conventional,FHA,Other,VA Loan
Price history
| Date | Event | Price |
|---|---|---|
| 8/14/2025 | Sold | $258,000-4.1%$163/sqft |
Source: Public Record | ||
| 7/29/2025 | Pending sale | $269,000$170/sqft |
Source: | ||
| 7/9/2025 | Price change | $269,000-1.8%$170/sqft |
Source: | ||
| 6/27/2025 | Price change | $274,000-1.3%$173/sqft |
Source: | ||
| 6/14/2025 | Price change | $277,500-0.8%$176/sqft |
Source: | ||
Public tax history
| Year | Property taxes | Tax assessment |
|---|---|---|
| 2024 | $2,010 +5.3% | $15,519 +3.2% |
| 2023 | $1,908 -1.8% | $15,037 +3.2% |
| 2022 | $1,942 +4.2% | $14,570 -3.6% |
Find assessor info on the county website
Neighborhood: Patrick Henry
Nearby schools
GreatSchools rating
- 4/10Patrick Henry Elementary SchoolGrades: PK-5Distance: 0.8 mi
- 5/10Edison Preparatory Middle SchoolGrades: 6-8Distance: 1.4 mi
- 9/10Thomas Edison Preparatory High SchoolGrades: 9-12Distance: 1.4 mi
Schools provided by the listing agent
- Elementary: Patrick Henry
- High: Edison
- District: Tulsa - Sch Dist (1)
Source: MLS Technology, Inc.. This data may not be complete. We recommend contacting the local school district to confirm school assignments for this home.

Get pre-qualified for a loan
At Zillow Home Loans, we can pre-qualify you in as little as 5 minutes with no impact to your credit score.An equal housing lender. NMLS #10287.
Sell for more on Zillow
Get a free Zillow Showcase℠ listing and you could sell for .
$258,800
2% more+ $5,176
With Zillow Showcase(estimated)
$263,976

