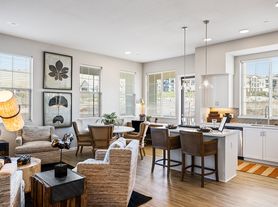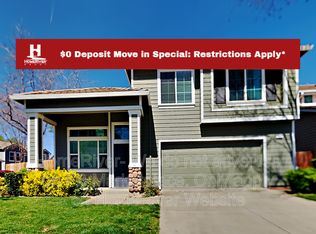2 year old home Home for rent
High-class wooden flooring all over the home! No carpet floors anywhere. Spacious 3 bedrooms and 2.5 baths with a small study room on the ground floor. Alder creek elementary school is end of the same road, very much walkable by little kids as well!!. 3 sides road and no onlookers for your backyard!! It is according to Vastu for people keen about it. It has a reasonably big backyard too! The top floor has costly European imported hardwood flooring and the bottom floor has laminate many upgrades in place. I am OK with renting out individual rooms too in case 3 or 4 of you are looking for it. I am open to shorter lease term as well.
No smoking allowed. Pets if any should be maintained so that they don't spoil the flooring or cause smell. The tenant pays for utilities.
House for rent
Accepts Zillow applications
$3,100/mo
4633 Snapdragon Way, Folsom, CA 95630
3beds
1,879sqft
Price may not include required fees and charges.
Single family residence
Available now
Large dogs OK
Central air
In unit laundry
Attached garage parking
-- Heating
What's special
Reasonably big backyardHigh-class wooden flooring
- 8 days |
- -- |
- -- |
Travel times
Facts & features
Interior
Bedrooms & bathrooms
- Bedrooms: 3
- Bathrooms: 3
- Full bathrooms: 2
- 1/2 bathrooms: 1
Cooling
- Central Air
Appliances
- Included: Dishwasher, Dryer, Microwave, Oven, Refrigerator, Washer
- Laundry: In Unit
Features
- Flooring: Hardwood
Interior area
- Total interior livable area: 1,879 sqft
Property
Parking
- Parking features: Attached
- Has attached garage: Yes
- Details: Contact manager
Accessibility
- Accessibility features: Disabled access
Features
- Exterior features: Electric Vehicle Charging Station
Details
- Parcel number: 07241200090000
Construction
Type & style
- Home type: SingleFamily
- Property subtype: Single Family Residence
Community & HOA
Location
- Region: Folsom
Financial & listing details
- Lease term: 1 Year
Price history
| Date | Event | Price |
|---|---|---|
| 10/6/2025 | Price change | $3,100-3.1%$2/sqft |
Source: Zillow Rentals | ||
| 10/4/2025 | Price change | $3,200-3%$2/sqft |
Source: Zillow Rentals | ||
| 9/30/2025 | Listed for rent | $3,300+10%$2/sqft |
Source: Zillow Rentals | ||
| 9/30/2025 | Listing removed | $698,950$372/sqft |
Source: MetroList Services of CA #225094690 | ||
| 9/24/2025 | Price change | $698,950-2.8%$372/sqft |
Source: MetroList Services of CA #225094690 | ||

