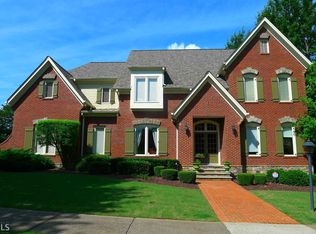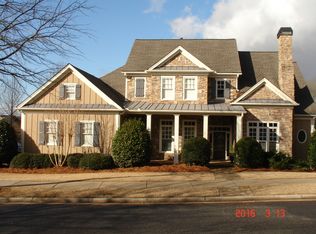Closed
$1,251,000
4634 Meadow Bluff Ln, Suwanee, GA 30024
5beds
5,785sqft
Single Family Residence, Residential
Built in 1999
0.41 Acres Lot
$1,220,700 Zestimate®
$216/sqft
$5,319 Estimated rent
Home value
$1,220,700
$1.12M - $1.33M
$5,319/mo
Zestimate® history
Loading...
Owner options
Explore your selling options
What's special
DON'T MISS THIS SECOND CHANCE! This Meticulously Renovated for Modern Elegance Residence is Back on the Market & Ready For You!! Step into a world of sophistication and comfort with this breathtakingly renovated luxury home in Suwanee’s desirable Moore Road neighborhood - Rivermoore Park. Highly Rated North Gwinnett School Zone! NEW Roof in 2024. Thoughtfully designed with impeccable attention to detail, this residence seamlessly blends timeless elegance with contemporary upgrades. From the moment you enter, you’re greeted by the soaring foyer with sweeping staircase, abundant natural light, and an open-concept layout that exudes grandeur. Hardwood flooring throughout! An elegant Formal Dining Rm + Formal Living Rm/Inspiring Home Office flank the foyer. Step into the 2 story Grand Rm and say "Ahhhh"! The bowed window wall w floor to ceiling outdoor views, 2 story stacked stone fireplace, built-in cabinetry & display shelving make a statement. The Gourmet Chef’s Kitchen boasts top-of-the-line SS Appliances – Zline® 6 Burner Professional Range & MW, KitchenAid® DW, Fotile Range Hood Vented Outside, custom Shaker style light gray cabinetry w soft close doors & drawers & EXQUISITE Quartz countertops on the perimeter & the massive island—perfect for both casual dining and lavish entertaining. There is a Main Level Guest Suite that accesses the Full Hall Bath. The 2nd Floor Primary Suite is a true sanctuary, featuring a spa-inspired Bath & Dressing Rm appointed with marble tiled floors and walk-in shower with frameless glass enclosure, a free standing soaking tub, and designer finishes provide ultimate comfort, while elegant living spaces, a cozy fireplace, and bespoke fixtures create an atmosphere of refined luxury. And a private, covered deck is included too! 2 spacious Bdrms upstairs with WIC's and adjoining ensuite Baths. Settle in for Movie or Game night, a Workout, or favorite Hobbies in the Terrace Level's flexible spaces that also include essential unfinished storage areas. Step outside to a private oasis, where lush landscaping, an expansive deck, and multiple balconies set the scene for effortless indoor-outdoor living. This home offers the finest in modern luxury with every detail curated for the most discerning buyer. Walk to Rivermoore’s world class amenities – swimming pool, 10 lighted tennis courts, 2 playgrounds, practice putting green, sports court + signature granite clubhouse. Do not miss the chance to experience luxury living in Suwanee. Supreme convenience minutes to shopping, dining, Suwanee’s parks and trails, Suwanee Town Center’s festivals, Farmer’s Market, 5K’s, Events & Concerts. Don't miss this opportunity to own this masterpiece!
Zillow last checked: 8 hours ago
Listing updated: May 13, 2025 at 01:17pm
Listing Provided by:
Meg Thompson,
Keller Williams Realty Atlanta Partners
Bought with:
GERRY G BARGER JR, 174139
Atlanta Communities
Source: FMLS GA,MLS#: 7534107
Facts & features
Interior
Bedrooms & bathrooms
- Bedrooms: 5
- Bathrooms: 5
- Full bathrooms: 5
- Main level bathrooms: 1
- Main level bedrooms: 1
Primary bedroom
- Features: Double Master Bedroom, In-Law Floorplan, Sitting Room
- Level: Double Master Bedroom, In-Law Floorplan, Sitting Room
Bedroom
- Features: Double Master Bedroom, In-Law Floorplan, Sitting Room
Primary bathroom
- Features: Double Vanity, Separate Tub/Shower, Soaking Tub
Dining room
- Features: Seats 12+, Separate Dining Room
Kitchen
- Features: Breakfast Room, Cabinets Other, Kitchen Island, Other Surface Counters, Pantry Walk-In, Second Kitchen, Stone Counters, View to Family Room
Heating
- Central, Forced Air, Natural Gas
Cooling
- Ceiling Fan(s), Central Air, Electric
Appliances
- Included: Dishwasher, Disposal, ENERGY STAR Qualified Appliances, Gas Range, Gas Water Heater, Microwave, Range Hood
- Laundry: Laundry Room, Main Level, Mud Room, Sink
Features
- Bookcases, Crown Molding, Entrance Foyer 2 Story, High Ceilings 9 ft Main, High Ceilings 9 ft Upper, High Speed Internet, Recessed Lighting, Tray Ceiling(s), Vaulted Ceiling(s), Walk-In Closet(s)
- Flooring: Ceramic Tile, Hardwood, Luxury Vinyl, Marble
- Windows: Bay Window(s), Double Pane Windows, Window Treatments
- Basement: Daylight,Exterior Entry,Finished,Finished Bath,Full,Walk-Out Access
- Number of fireplaces: 3
- Fireplace features: Factory Built, Family Room, Gas Starter, Great Room, Master Bedroom, Stone
- Common walls with other units/homes: No Common Walls
Interior area
- Total structure area: 5,785
- Total interior livable area: 5,785 sqft
- Finished area above ground: 5,785
Property
Parking
- Total spaces: 3
- Parking features: Attached, Detached, Garage, Garage Door Opener, Garage Faces Side, Level Driveway
- Attached garage spaces: 3
- Has uncovered spaces: Yes
Accessibility
- Accessibility features: None
Features
- Levels: Two
- Stories: 2
- Patio & porch: Deck
- Exterior features: Balcony
- Pool features: None
- Spa features: None
- Fencing: Back Yard,Wrought Iron
- Has view: Yes
- View description: Neighborhood
- Waterfront features: None
- Body of water: None
Lot
- Size: 0.41 Acres
- Dimensions: 103 x 142 x 138 x 161
- Features: Back Yard, Corner Lot, Front Yard, Landscaped, Level
Details
- Additional structures: None
- Parcel number: R7279 171
- Other equipment: Irrigation Equipment
- Horse amenities: None
Construction
Type & style
- Home type: SingleFamily
- Architectural style: Traditional
- Property subtype: Single Family Residence, Residential
Materials
- Brick 3 Sides, HardiPlank Type
- Foundation: Concrete Perimeter
- Roof: Composition
Condition
- Updated/Remodeled
- New construction: No
- Year built: 1999
Utilities & green energy
- Electric: 110 Volts
- Sewer: Public Sewer
- Water: Public
- Utilities for property: Cable Available, Electricity Available, Natural Gas Available, Phone Available, Sewer Available, Underground Utilities, Water Available
Green energy
- Energy efficient items: Appliances
- Energy generation: None
- Water conservation: Low-Flow Fixtures
Community & neighborhood
Security
- Security features: Smoke Detector(s)
Community
- Community features: Clubhouse, Fishing, Homeowners Assoc, Near Schools, Near Shopping, Near Trails/Greenway, Playground, Pool, Sidewalks, Street Lights, Swim Team, Tennis Court(s)
Location
- Region: Suwanee
- Subdivision: Rivermoore Park
HOA & financial
HOA
- Has HOA: Yes
- HOA fee: $1,800 semi-annually
- Services included: Maintenance Grounds, Reserve Fund, Swim, Tennis
Other
Other facts
- Listing terms: Cash,Conventional
- Road surface type: Asphalt
Price history
| Date | Event | Price |
|---|---|---|
| 5/12/2025 | Sold | $1,251,000-1.9%$216/sqft |
Source: | ||
| 4/19/2025 | Pending sale | $1,275,000$220/sqft |
Source: | ||
| 4/2/2025 | Price change | $1,275,000+8.5%$220/sqft |
Source: | ||
| 3/5/2025 | Listed for sale | $1,175,000+32%$203/sqft |
Source: | ||
| 6/27/2024 | Sold | $890,000+7.9%$154/sqft |
Source: Public Record | ||
Public tax history
| Year | Property taxes | Tax assessment |
|---|---|---|
| 2024 | $12,977 -0.1% | $353,520 |
| 2023 | $12,995 -1.3% | $353,520 -1.6% |
| 2022 | $13,165 +73.9% | $359,240 +81.5% |
Find assessor info on the county website
Neighborhood: 30024
Nearby schools
GreatSchools rating
- 9/10Level Creek Elementary SchoolGrades: PK-5Distance: 1.9 mi
- 8/10North Gwinnett Middle SchoolGrades: 6-8Distance: 2.6 mi
- 10/10North Gwinnett High SchoolGrades: 9-12Distance: 2.5 mi
Schools provided by the listing agent
- Elementary: Level Creek
- Middle: North Gwinnett
- High: North Gwinnett
Source: FMLS GA. This data may not be complete. We recommend contacting the local school district to confirm school assignments for this home.
Get a cash offer in 3 minutes
Find out how much your home could sell for in as little as 3 minutes with a no-obligation cash offer.
Estimated market value
$1,220,700
Get a cash offer in 3 minutes
Find out how much your home could sell for in as little as 3 minutes with a no-obligation cash offer.
Estimated market value
$1,220,700

