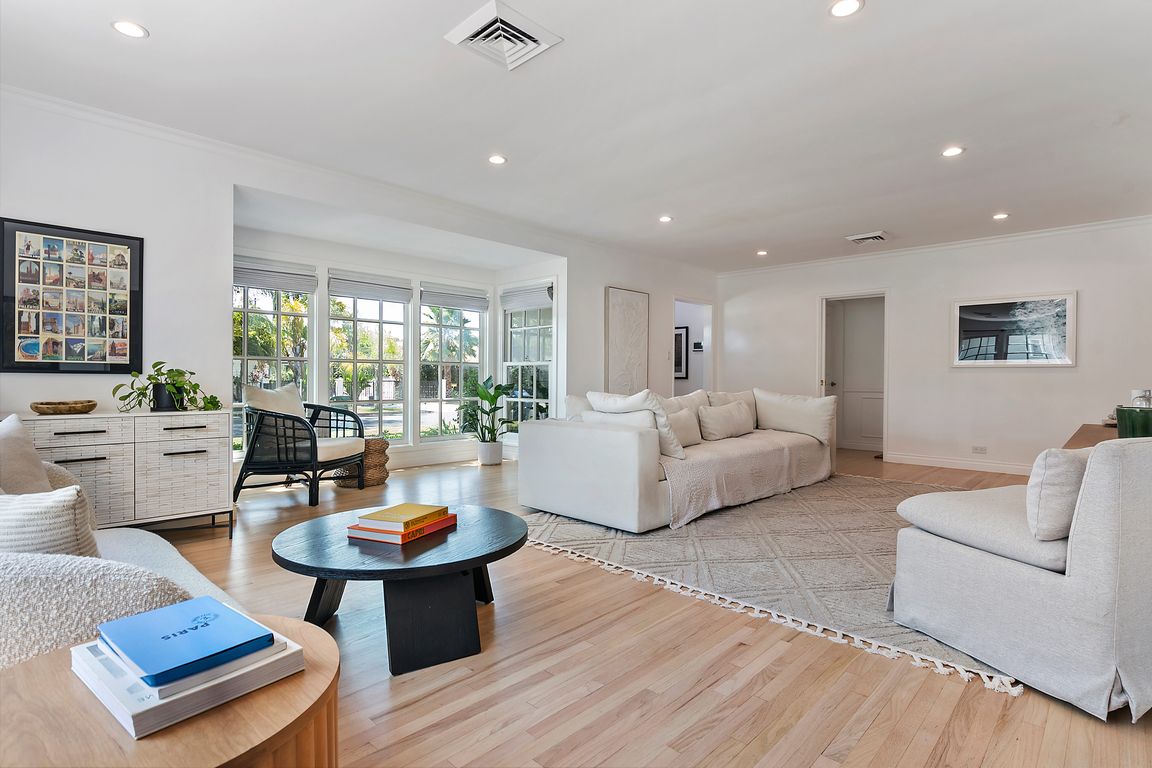Open: Sat 1:30pm-3:30pm

For salePrice cut: $20K (10/2)
$1,575,000
2beds
1,750sqft
4634 Nagle Ave, Sherman Oaks, CA 91423
2beds
1,750sqft
Single family residence
Built in 1950
6,599 sqft
Converted garage, driveway, garage
$900 price/sqft
What's special
Sparkling poolSecluded beautifully landscaped backyardUpdated homeStainless steel appliancesTree-lined cul-de-sacGranite countertopsLush front yard
PRICE IMPROVEMENT !!!! Enchanting Sherman Oaks Traditional located on a tree-lined cul-de-sac in a highly desirable neighborhood radiates warmth, charm & timeless style. This beautifully updated home features 2 beds, den & 2 elegantly remodeled baths as well as Approved plans & permits for an ADU garage conversion. Flooded with natural ...
- 57 days |
- 2,103 |
- 109 |
Source: CRMLS,MLS#: SR25173513 Originating MLS: California Regional MLS
Originating MLS: California Regional MLS
Travel times
Living Room
Kitchen
Dining Room
Zillow last checked: 7 hours ago
Listing updated: October 09, 2025 at 04:56pm
Listing Provided by:
Marla Kleinman DRE #01257707 818-448-9577,
Berkshire Hathaway HomeServices California Properties
Source: CRMLS,MLS#: SR25173513 Originating MLS: California Regional MLS
Originating MLS: California Regional MLS
Facts & features
Interior
Bedrooms & bathrooms
- Bedrooms: 2
- Bathrooms: 2
- Full bathrooms: 1
- 1/2 bathrooms: 1
- Main level bathrooms: 2
- Main level bedrooms: 2
Rooms
- Room types: Bedroom, Center Hall, Den, Kitchen, Laundry, Living Room, Other
Bedroom
- Features: Bedroom on Main Level
Bathroom
- Features: Bathtub, Granite Counters, Remodeled, Separate Shower
Kitchen
- Features: Granite Counters, Kitchen Island, Kitchen/Family Room Combo, Remodeled, Updated Kitchen
Other
- Features: Walk-In Closet(s)
Heating
- Central
Cooling
- Central Air
Appliances
- Included: Dishwasher, Disposal, Gas Range, Microwave, Refrigerator
- Laundry: Washer Hookup, In Kitchen
Features
- Breakfast Bar, Granite Counters, Bedroom on Main Level, Walk-In Closet(s)
- Flooring: Tile, Wood
- Windows: Bay Window(s)
- Has fireplace: Yes
- Fireplace features: Den, Gas
- Common walls with other units/homes: No Common Walls
Interior area
- Total interior livable area: 1,750 sqft
Video & virtual tour
Property
Parking
- Parking features: Converted Garage, Driveway, Garage
Accessibility
- Accessibility features: None
Features
- Levels: One
- Stories: 1
- Entry location: ground
- Patio & porch: Stone
- Has private pool: Yes
- Pool features: In Ground, Private, Waterfall
- Spa features: None
- Fencing: Block
- Has view: Yes
- View description: None
Lot
- Size: 6,599 Square Feet
- Features: Sprinklers In Front
Details
- Parcel number: 2360021006
- Zoning: LAR1
- Special conditions: Standard
Construction
Type & style
- Home type: SingleFamily
- Architectural style: Traditional
- Property subtype: Single Family Residence
Materials
- Stucco
- Foundation: Raised
- Roof: Composition
Condition
- Updated/Remodeled
- New construction: No
- Year built: 1950
Utilities & green energy
- Sewer: Public Sewer
- Water: Public
- Utilities for property: Sewer Connected
Community & HOA
Community
- Features: Suburban, Sidewalks
Location
- Region: Sherman Oaks
Financial & listing details
- Price per square foot: $900/sqft
- Tax assessed value: $1,560,000
- Annual tax amount: $18,975
- Date on market: 8/14/2025
- Listing terms: Cash,Cash to New Loan
- Inclusions: Approved Architectural plans & permits for ADU Garage conversion will also be included. Washer, Dryer & Refrigerator.
- Road surface type: Paved