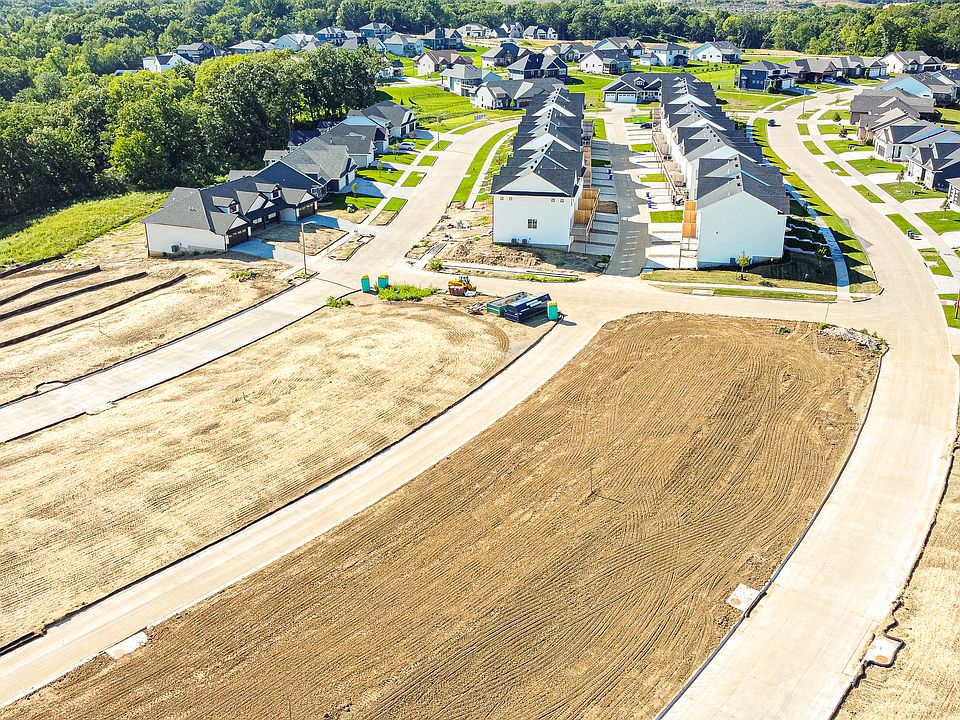Welcome to the "Mansfield" by Navigate Homes — a spacious 5-bedroom, 3-bathroom ranch featuring an open-concept layout, quartz countertops, a stylish kitchen backsplash, upgraded lighting throughout, and a luxurious ONYX shower in the primary suite. Enjoy modern comforts like a WiFi thermostat and a 3-car garage, plus outdoor living on the covered deck. Conveniently located near UIHC and shopping. Includes a one-year builder’s warranty for peace of mind. *This home is currently under construction. The estimated date of completion is October 7th*
New construction
Special offer
$559,900
4634 Preston Ln, Iowa City, IA 52246
5beds
2,532sqft
Single Family Residence, Residential
Built in 2025
9,583.2 Square Feet Lot
$-- Zestimate®
$221/sqft
$8/mo HOA
What's special
Covered deckOpen-concept layoutStylish kitchen backsplashUpgraded lightingQuartz countertopsLuxurious onyx shower
- 27 days
- on Zillow |
- 70 |
- 0 |
Zillow last checked: 7 hours ago
Listing updated: July 16, 2025 at 11:26am
Listed by:
David Vahle 319-383-1218,
Navigate Homes,
F. Joe Hughes 319-325-8113,
Navigate Homes
Source: Iowa City Area AOR,MLS#: 202504389
Travel times
Schedule tour
Facts & features
Interior
Bedrooms & bathrooms
- Bedrooms: 5
- Bathrooms: 3
- Full bathrooms: 3
Rooms
- Room types: Family Room, Great Room, Recreation Room, Primary Bath
Heating
- Natural Gas, Forced Air
Cooling
- Ceiling Fan(s), Central Air
Appliances
- Included: Dishwasher, Microwave, Range Or Oven, Refrigerator
- Laundry: Main Level
Features
- High Ceilings, Primary On Main Level, Kitchen Island, Pantry, Smart Thermostat
- Flooring: Carpet, LVP
- Basement: Finished,Full
- Has fireplace: No
- Fireplace features: None
Interior area
- Total structure area: 2,532
- Total interior livable area: 2,532 sqft
- Finished area above ground: 1,519
- Finished area below ground: 1,013
Video & virtual tour
Property
Parking
- Total spaces: 3
- Parking features: Garage - Attached
- Has attached garage: Yes
Features
- Patio & porch: Deck
Lot
- Size: 9,583.2 Square Feet
- Dimensions: 85' x 131' x 62' x 131'
- Features: Less Than Half Acre
Details
- Parcel number: 1112154012
- Zoning: Residential
- Special conditions: Standard
Construction
Type & style
- Home type: SingleFamily
- Property subtype: Single Family Residence, Residential
Materials
- Stone, Vinyl, Frame
Condition
- New Construction
- New construction: Yes
- Year built: 2025
Details
- Builder name: Navigate Homes
Utilities & green energy
- Sewer: Public Sewer
- Water: Public
Green energy
- Indoor air quality: Passive Radon
Community & HOA
Community
- Features: Sidewalks, Street Lights, Near Shopping, Close To School
- Security: Smoke Detector(s), Carbon Monoxide Detector(s)
- Subdivision: Cardinal Pointe West
HOA
- Has HOA: Yes
- Services included: Other
- HOA fee: $100 annually
Location
- Region: Iowa City
Financial & listing details
- Price per square foot: $221/sqft
- Tax assessed value: $5,500
- Annual tax amount: $104
- Date on market: 7/7/2025
- Listing terms: Cash,Conventional
About the community
Cardinal Pointe West is located in a wooded hilltop neighborhood on the west side of Iowa City. This residential community has beautiful single-family homes, duplex-style ranch condos, and townhomes starting at $299,900. Homeowners enjoy this neighborhood's convenient location off Camp Cardinal Blvd. with easy access to the Coralville Strip, West High School, Borlaug Elementary School, University of Iowa Hospitals and Clinics (UIHC), and Finkbine Golf Course. Active residents can take advantage of miles of paved trails on the Clear Creek Trail and access to nearby singletrack mountain biking paths and other outdoor recreation attractions.
Pre-Priced Options and Floorplans
Experience the convenience of selecting an exceptional floor plan and customizing it with pre-priced options to suit your preferences.Source: Navigate Homes

