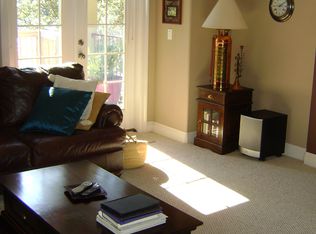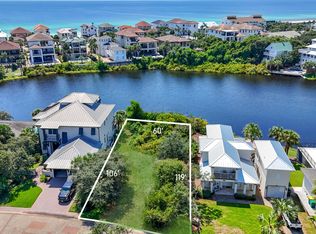Sold for $1,200,000 on 12/08/25
Zestimate®
$1,200,000
4634 Sunset Pointe, Destin, FL 32541
3beds
2,674sqft
Single Family Residence
Built in 1996
7,840.8 Square Feet Lot
$1,200,000 Zestimate®
$449/sqft
$5,701 Estimated rent
Maximize your home sale
Get more eyes on your listing so you can sell faster and for more.
Home value
$1,200,000
$1.13M - $1.28M
$5,701/mo
Zestimate® history
Loading...
Owner options
Explore your selling options
What's special
Welcome to a majestic 2674 sq. ft. three-story beach house perfectly nestled within Destin's premium beachside locale, just off the Scenic Highway 98. This exquisite lakefront retreat tucked inside the exclusive, gated community of Destiny effortlessly blends luxury living, vacation charm, and immense investment potential.Boasting the capacity to comfortably accommodate up to 15 guests, this beach house is an immaculate gem. The first floor contains a grand primary suite, complete with a king-sized bed, a charming twin daybed, a spa-styled bath, plus direct access to the private saltwater pool. Enjoy the airy open-plan living room with a fireplace and built-in shelves. The chef's kitchen is a culinary dream accentuated by the shining granite counters and stainless steel .... stainless-steel appliances.
Ascend to the second floor to discover a comfortable bunk alcove, two spacious bedrooms, one furnished with a king-sized bed and the other featuring two queen beds, interlinked by a convenient Jack & Jill bath.
The uppermost floor reveals an enchanting loft housing twin daybeds and captivating lake and gulf views. Herein, you'll also find a handy kitchenette perfect for quiet, intimate moments.
Outdoors, indulge in your private above ground pool terrace overlooking the lake or spoil yourself with Destiny's resort amenities: the lagoon, hot tub, tennis courts, fitness center, and clubhouse. All these are directly opposite the picturesque James Lee Park beach access, known for its pristine white sands and calming emerald green waters.
Recent upgrades include:
2 new HVAC units installed Mar 25 with warranty included
Roof replaced in 2017 with top grade metal tile materials, and W/H 2019.
2nd floor has new carpeting and stairs are now wood
Newly renovated kitchen with all new cabinetry, stainless steel appliances, granite counters, and detailed lighting
Recently installed wood look tile floors throughout the main living level
Newly remodeled master bathroom with beautifully tiled walk-in shower, separate soaking tub and double vanities plus a HUGE walk-in closet
New full bath addition on main level with beautiful tiled walk-in shower.
Added perks include extra-large closets in the primary bedroom and a spacious walk-in closet in the primary bath. This property also comes fully furnished and ready for immediate enjoyment or high-yield rental income potential.
Schedule a showing or contact us today for more information on this irresistible lakefront retreat. Your dream home patiently awaits at 4634 Sunset Pointe!
Zillow last checked: 8 hours ago
Listing updated: December 09, 2025 at 01:21am
Listed by:
Hiller Group 850-582-7653,
EXP Realty LLC,
Bill L Leech 850-749-5048,
EXP Realty LLC
Bought with:
Spears Group
Compass
Source: ECAOR,MLS#: 985967 Originating MLS: Emerald Coast
Originating MLS: Emerald Coast
Facts & features
Interior
Bedrooms & bathrooms
- Bedrooms: 3
- Bathrooms: 3
- Full bathrooms: 3
Primary bedroom
- Features: MBed Carpeted, MBed First Floor, MBed Sitting Area, MBed Waterfront
- Level: First
Bedroom
- Level: Second
Primary bathroom
- Features: Double Vanity, Soaking Tub, MBath Separate Shwr, MBath Tile, Walk-In Closet(s)
Kitchen
- Level: First
Living room
- Level: First
Heating
- Electric
Cooling
- Electric, AC - High Efficiency, Ceiling Fan(s)
Appliances
- Included: Cooktop, Dishwasher, Disposal, Dryer, Microwave, Self Cleaning Oven, Range Hood, Refrigerator W/IceMk, Electric Range, Washer
- Laundry: Washer/Dryer Hookup, Laundry Room
Features
- Breakfast Bar, Bookcases, Crown Molding, High Ceilings, Hallway Bunk Beds, Recessed Lighting, Owner's Closet, Pantry, Renovated, Shelving, Split Bedroom, Wet Bar, Woodwork Painted, Bedroom, Dining Area, Kitchen, Living Room, Master Bathroom, Master Bedroom
- Flooring: Tile, Carpet
- Windows: Window Treatments
- Has fireplace: Yes
- Fireplace features: Fireplace, Gas
- Common walls with other units/homes: No Common Walls
Interior area
- Total structure area: 2,674
- Total interior livable area: 2,674 sqft
Property
Parking
- Total spaces: 6
- Parking features: Attached, Guest, Garage Door Opener
- Attached garage spaces: 2
- Has uncovered spaces: Yes
Features
- Stories: 3
- Patio & porch: Patio Covered, Porch Screened
- Exterior features: Dock, Sprinkler System, Tennis
- Has private pool: Yes
- Pool features: Private, In Ground
- Spa features: Bath
- Has view: Yes
- View description: Gulf, Lake
- Has water view: Yes
- Water view: Gulf,Lake
- Waterfront features: Lake Front, Waterfront
- Frontage type: Water
- Frontage length: Water: 63
Lot
- Size: 7,840 sqft
- Dimensions: 61 x 127 x 63 x 134
- Features: Controlled Access, Cul-De-Sac, Interior Lot, Sidewalk, Within 1/2 Mile to Water
Details
- Parcel number: 002S22040000000710
- Zoning description: Resid Single Family
Construction
Type & style
- Home type: SingleFamily
- Architectural style: Beach House
- Property subtype: Single Family Residence
Materials
- Stucco
- Foundation: Slab
- Roof: Roof Tile/Slate
Condition
- Construction Complete
- Year built: 1996
Utilities & green energy
- Sewer: Public Sewer
- Water: Public
- Utilities for property: Electricity Connected, Natural Gas Connected, Phone Connected, Cable Connected
Community & neighborhood
Security
- Security features: Security System, Smoke Detector(s)
Community
- Community features: Community Room, Fitness Center, Gated, Picnic Area, Pool, TV Cable
Location
- Region: Destin
- Subdivision: Destiny S/d
HOA & financial
HOA
- Has HOA: Yes
- HOA fee: $3,550 annually
- Services included: Management, Recreational Faclty
Other
Other facts
- Listing terms: Conventional,FHA,VA Loan
- Road surface type: Paved
Price history
| Date | Event | Price |
|---|---|---|
| 12/8/2025 | Sold | $1,200,000-7%$449/sqft |
Source: | ||
| 10/26/2025 | Pending sale | $1,290,000$482/sqft |
Source: | ||
| 9/27/2025 | Listed for sale | $1,290,000-0.8%$482/sqft |
Source: | ||
| 7/31/2025 | Sold | $1,300,000-3.7%$486/sqft |
Source: | ||
| 7/26/2025 | Pending sale | $1,350,000$505/sqft |
Source: | ||
Public tax history
| Year | Property taxes | Tax assessment |
|---|---|---|
| 2024 | $13,205 +13% | $1,028,742 0% |
| 2023 | $11,686 +14.1% | $1,029,034 +21% |
| 2022 | $10,246 +89% | $850,200 +79.1% |
Find assessor info on the county website
Neighborhood: 32541
Nearby schools
GreatSchools rating
- 8/10Destin Middle SchoolGrades: 5-8Distance: 1.4 mi
- 5/10Fort Walton Beach High SchoolGrades: 9-12Distance: 13.7 mi
- 10/10Destin Elementary SchoolGrades: PK-4Distance: 4.9 mi
Schools provided by the listing agent
- Elementary: Destin
- Middle: Destin
- High: Fort Walton Beach
Source: ECAOR. This data may not be complete. We recommend contacting the local school district to confirm school assignments for this home.

Get pre-qualified for a loan
At Zillow Home Loans, we can pre-qualify you in as little as 5 minutes with no impact to your credit score.An equal housing lender. NMLS #10287.
Sell for more on Zillow
Get a free Zillow Showcase℠ listing and you could sell for .
$1,200,000
2% more+ $24,000
With Zillow Showcase(estimated)
$1,224,000
