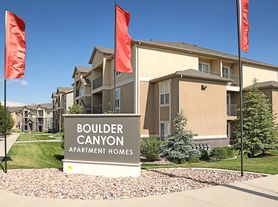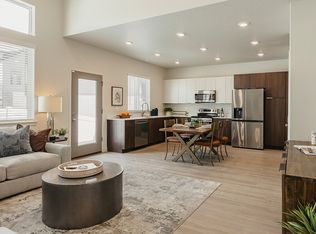** MOVE IN SPECIAL, Move in before September 31st, SEPTEMBER IS FREE! **
Stunning 4-Bedroom Home for Rent in West Jordan with Tons of Upgrades and Space
Welcome to this absolutely gorgeous two-story rental in West Jordan. This custom-feel home is packed with high-end features and thoughtful upgrades you won't find in most rentals.
Outside, enjoy amazing curb appeal with top-of-the-line SYNLawn artificial turf in the front yard, a freshly painted black-and-white exterior, charming new shutters, and elegant Belgard pavers. There's massive extra parking room for 15 to 20 vehicles, plus space for your RV, boat, or other toys.
The oversized 3-car garage is fully loaded with epoxy floors, heating and A/C, built-in cabinetry, shelving, a utility sink, 150-amp power, multiple 220V outlets, and a dedicated EV charger perfect for electric vehicles, a workshop, or home-based business needs.
The backyard is your own private retreat with an elevated privacy fence, a huge covered patio with modern fans, a large shed with loft and concrete pad, and a custom putting green to work on your short game. The backyard has natural grass and will require regular mowing and maintenance.
Inside, the open-concept floor plan offers tons of natural light and a cozy living space featuring a sleek gas fireplace and stone accent wall. The kitchen is a standout with white cabinetry, black island, thick quartz countertops, stainless appliances, gas range, farmhouse sink, and a charming beverage nook perfect for your morning coffee setup.
Upstairs, the oversized primary suite includes bay windows, space for a California king plus lounge area, and an en-suite bath with jetted tub, separate shower, and dual closets. You'll also find three additional spacious bedrooms, a large laundry room with folding station, and upgraded lighting throughout.
Located near schools, parks, shopping, and dining, this home truly has it all.
Now accepting rental applications. Schedule your tour today homes like this don't come up often.
1. Gardening & Yard Maintenance
Tenants are responsible for gardening services.
The front yard must always be maintained to a neat and clean standard, including care of the plants.
2. Artificial Grass & Watering Schedule
The artificial grass in the front yard must not be altered or damaged. No installation of Google Fiber or similar services that require tearing into the yard will be allowed. Spectrum Internet only.
Fireworks are strictly prohibited near the artificial grass.
The watering schedule for the yard must be maintained to ensure the grass and plants remain green and in good condition.
3. Pet Policy & Deposits
The property is pet-friendly; however, tenants must train pets to use the designated rock areas and not the real grass. Efforts must be made to keep pet urine and waste off the grass.
A $500 pet deposit will be required. This deposit will go toward repairing any significant wear on the interior floors or backyard from pet use.
If the real grass in the backyard suffers major damage (e.g., digging, urine saturation, or overall destruction), repairs or replacement costs will be addressed from the main security deposit.
4. Plumbing Responsibility
In the event of toilet clogging, tenants will be responsible for the first $150 of any plumbing service.
Tenants will also be responsible for the first $150 of any service related to shower drain clogs caused by hair buildup.
House for rent
Accepts Zillow applications
$3,700/mo
4634 W Baldy Dr, West Jordan, UT 84088
4beds
3,831sqft
Price may not include required fees and charges.
Single family residence
Available now
Cats, dogs OK
Central air
In unit laundry
Attached garage parking
Forced air
What's special
Modern fansUtility sinkFarmhouse sinkHuge covered patioEpoxy floorsCharming new shuttersSeparate shower
- 28 days
- on Zillow |
- -- |
- -- |
Travel times
Facts & features
Interior
Bedrooms & bathrooms
- Bedrooms: 4
- Bathrooms: 4
- Full bathrooms: 4
Heating
- Forced Air
Cooling
- Central Air
Appliances
- Included: Dishwasher, Dryer, Freezer, Microwave, Oven, Refrigerator, Washer
- Laundry: In Unit
Features
- Flooring: Carpet, Tile
Interior area
- Total interior livable area: 3,831 sqft
Property
Parking
- Parking features: Attached
- Has attached garage: Yes
- Details: Contact manager
Features
- Exterior features: Heating system: Forced Air
Details
- Parcel number: 21311010240000
Construction
Type & style
- Home type: SingleFamily
- Property subtype: Single Family Residence
Community & HOA
Location
- Region: West Jordan
Financial & listing details
- Lease term: 1 Year
Price history
| Date | Event | Price |
|---|---|---|
| 9/25/2025 | Price change | $3,700-3.9%$1/sqft |
Source: Zillow Rentals | ||
| 9/5/2025 | Listed for rent | $3,850$1/sqft |
Source: Zillow Rentals | ||
| 8/12/2025 | Price change | $849,999-1.2%$222/sqft |
Source: | ||
| 8/4/2025 | Price change | $859,999-2.3%$224/sqft |
Source: | ||
| 7/22/2025 | Price change | $879,999-4.9%$230/sqft |
Source: | ||

