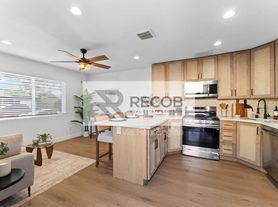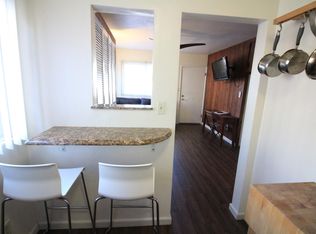Central to everything in San Diego! Newly remodeled 1-bed and 1-bath in the coveted neighborhood of Clairemont's Mount Streets. Separate AC and heating in each room. Washer and dryer in unit. Small plot of land in front for herb garden. Trash, water, electric all included in rent! Option for small pet, upon approval.
Quiet and peaceful neighborhood with 2 parks nearby.
A 10-15 minute walk to supermarkets, malls and restaurants. 5 minute walk to the bus stop. 15 minute drive to beaches, UCSD and 20 minutes drive to most of what San Diego has to offer.
9 month preferred with option to extend!
House for rent
$2,300/mo
4635 Mount Gaywas Dr, San Diego, CA 92117
1beds
450sqft
Price may not include required fees and charges.
Single family residence
Available Fri Dec 12 2025
Cats, small dogs OK
Central air
In unit laundry
Off street parking
Forced air
What's special
- 5 days |
- -- |
- -- |
Zillow last checked: 10 hours ago
Listing updated: November 30, 2025 at 05:36pm
Travel times
Looking to buy when your lease ends?
Consider a first-time homebuyer savings account designed to grow your down payment with up to a 6% match & a competitive APY.
Facts & features
Interior
Bedrooms & bathrooms
- Bedrooms: 1
- Bathrooms: 1
- Full bathrooms: 1
Heating
- Forced Air
Cooling
- Central Air
Appliances
- Included: Dryer, Freezer, Microwave, Oven, Refrigerator, Washer
- Laundry: In Unit
Features
- Flooring: Hardwood
Interior area
- Total interior livable area: 450 sqft
Property
Parking
- Parking features: Off Street
- Details: Contact manager
Features
- Exterior features: Bicycle storage, Electricity included in rent, Garbage included in rent, Heating system: Forced Air, Water included in rent
Details
- Parcel number: 3611321300
Construction
Type & style
- Home type: SingleFamily
- Property subtype: Single Family Residence
Utilities & green energy
- Utilities for property: Electricity, Garbage, Water
Community & HOA
Location
- Region: San Diego
Financial & listing details
- Lease term: 1 Year
Price history
| Date | Event | Price |
|---|---|---|
| 11/30/2025 | Listed for rent | $2,300+53.3%$5/sqft |
Source: Zillow Rentals | ||
| 11/22/2024 | Listing removed | $1,500$3/sqft |
Source: Zillow Rentals | ||
| 11/18/2024 | Price change | $1,500-18.9%$3/sqft |
Source: Zillow Rentals | ||
| 11/8/2024 | Listed for rent | $1,850$4/sqft |
Source: Zillow Rentals | ||
| 9/13/2024 | Sold | $1,650,000$3,667/sqft |
Source: | ||

