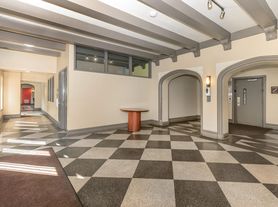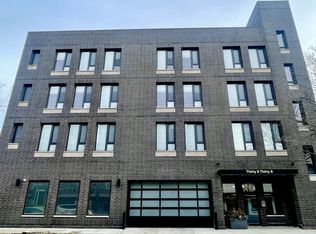Spacious condo on quiet, tree-lined Malden Street in Sheridan Park -- only a few blocks from all that Uptown offers. Two private outdoor spaces -- ideal for relaxing, entertaining, and enjoying the best of Chicago's seasons. The living-dining area is accented by exposed brick and a stone-tiled fireplace. The large front balcony offers room for dining, lounging, and gardening. Off the primary suite, a second private balcony offers a more secluded outdoor retreat. The kitchen is equipped with solid-wood cabinetry, granite countertops, and stainless appliances. A full laundry closet, storage, and an en-suite bath with a jetted spa tub round out the comforts of home. A spacious guest bedroom and an second bathroom complete the home. Both bedrooms offer ample closet space. Extras include additional basement storage and a gated off-street parking space (plus 2 guest spots shared by the building).
Location is perhaps its best feature. Just 3 blocks to the Wilson Red Line and both Clark and Broadway bus lines, plus Uptown's dining, music, and entertainment scene-including the Aragon Ballroom and Riviera Theatre. Walk to Target, cafes, the Sunnyside Mall farmers market, or to Montrose Beach.
Lease length negotiable.
No smoking. Owner pays water and waste collection. Renter pays all other utilities. Max 2 dogs total.
Apartment for rent
Accepts Zillow applications
$3,400/mo
4635 N Malden St APT 1S, Chicago, IL 60640
2beds
1,500sqft
Price may not include required fees and charges.
Apartment
Available now
Dogs OK
Central air, ceiling fan
In unit laundry
Off street parking
Forced air, fireplace
What's special
Stone-tiled fireplaceLarge front balconyExposed brickSpacious guest bedroomLiving-dining areaPrivate outdoor spacesTree-lined malden street
- 2 days |
- -- |
- -- |
Travel times
Facts & features
Interior
Bedrooms & bathrooms
- Bedrooms: 2
- Bathrooms: 2
- Full bathrooms: 2
Heating
- Forced Air, Fireplace
Cooling
- Central Air, Ceiling Fan
Appliances
- Included: Dishwasher, Dryer, Freezer, Microwave, Oven, Refrigerator, Washer
- Laundry: In Unit
Features
- Ceiling Fan(s), Double Vanity, Storage
- Flooring: Hardwood, Tile
- Windows: Window Coverings
- Has fireplace: Yes
Interior area
- Total interior livable area: 1,500 sqft
Property
Parking
- Parking features: Off Street
- Details: Contact manager
Features
- Exterior features: , Bicycle storage, Heating system: Forced Air, Large Bedrooms, Water included in rent
Details
- Parcel number: 14171100331003
Construction
Type & style
- Home type: Apartment
- Property subtype: Apartment
Utilities & green energy
- Utilities for property: Water
Building
Management
- Pets allowed: Yes
Community & HOA
Community
- Security: Security System
Location
- Region: Chicago
Financial & listing details
- Lease term: 1 Year
Price history
| Date | Event | Price |
|---|---|---|
| 10/25/2025 | Listed for rent | $3,400$2/sqft |
Source: Zillow Rentals | ||
| 10/16/2015 | Sold | $292,500+37.3%$195/sqft |
Source: Public Record | ||
| 3/22/2010 | Sold | $213,000+4%$142/sqft |
Source: | ||
| 1/16/2010 | Price change | $204,900-6.8%$137/sqft |
Source: TANIS Group LLC #07307065 | ||
| 12/20/2009 | Price change | $219,900-12%$147/sqft |
Source: TANIS Group LLC #07307065 | ||

