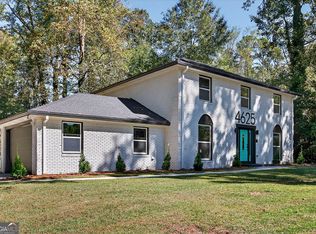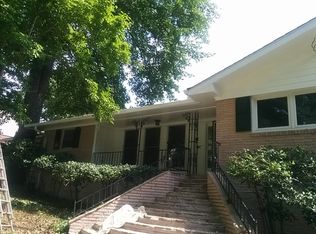Closed
$335,000
4635 Orkney Ln SW, Atlanta, GA 30331
5beds
3,032sqft
Single Family Residence
Built in 1964
0.79 Acres Lot
$330,600 Zestimate®
$110/sqft
$3,039 Estimated rent
Home value
$330,600
$298,000 - $367,000
$3,039/mo
Zestimate® history
Loading...
Owner options
Explore your selling options
What's special
SELLER OFFERING $25K CREDIT WITH FULL PRICE OFFER! INVESTOR SPECIAL, PRICED ~$125K BELOW AREA COMPS! This 5 bed/3 bath home could be perfect for a Fix & Flip, Buy & Hold, or owner occupant looking to invest some sweat equity. As you approach the home you will notice the large corner lot and wonderful curb appeal. Upon entering the home you will notice the family room directly to the right and formal dining room to your left. As you enter the kitchen you will notice plenty of cabinet and countertop space, a pantry, and eat-in kitchen area. Off the kitchen you will find the main floor bedroom and full bath as well as the large living room with private wet bar and massive sun room overlooking the backyard. Upstairs you will find the master bedroom and three secondary bedrooms and full secondary bathroom. In the large Master Bedroom you will notice the double closet and En-suite with stand up shower and large vanity. Three additional good sized bedrooms and secondary bathroom with double bathroom and tub/shower combo. Out back you will find the massive backyard waiting for your personal touches.
Zillow last checked: 8 hours ago
Listing updated: August 04, 2024 at 11:01am
Listed by:
Stefan Swanson 678-203-2727,
Virtual Properties Realty.com
Bought with:
Maylynn Wilson, 385900
Century 21 Results
Source: GAMLS,MLS#: 10324831
Facts & features
Interior
Bedrooms & bathrooms
- Bedrooms: 5
- Bathrooms: 3
- Full bathrooms: 3
- Main level bathrooms: 1
- Main level bedrooms: 1
Kitchen
- Features: Breakfast Area, Country Kitchen, Pantry
Heating
- Forced Air
Cooling
- Ceiling Fan(s), Central Air
Appliances
- Included: Double Oven, Refrigerator
- Laundry: In Garage
Features
- Double Vanity, Walk-In Closet(s), Wet Bar
- Flooring: Carpet, Hardwood, Tile
- Basement: Crawl Space
- Has fireplace: No
- Common walls with other units/homes: No Common Walls
Interior area
- Total structure area: 3,032
- Total interior livable area: 3,032 sqft
- Finished area above ground: 3,032
- Finished area below ground: 0
Property
Parking
- Parking features: Basement, Garage, Side/Rear Entrance
- Has attached garage: Yes
Features
- Levels: Two
- Stories: 2
- Has view: Yes
- View description: City
- Body of water: None
Lot
- Size: 0.79 Acres
- Features: Corner Lot
Details
- Parcel number: 14F006300030444
- Special conditions: As Is,Investor Owned,No Disclosure
Construction
Type & style
- Home type: SingleFamily
- Architectural style: Brick 4 Side,Traditional
- Property subtype: Single Family Residence
Materials
- Wood Siding
- Foundation: Block
- Roof: Composition
Condition
- Resale
- New construction: No
- Year built: 1964
Utilities & green energy
- Sewer: Septic Tank
- Water: Public
- Utilities for property: Cable Available, Natural Gas Available
Community & neighborhood
Community
- Community features: None
Location
- Region: Atlanta
- Subdivision: Loch Lomond Estates
HOA & financial
HOA
- Has HOA: No
- Services included: None
Other
Other facts
- Listing agreement: Exclusive Agency
Price history
| Date | Event | Price |
|---|---|---|
| 8/2/2024 | Sold | $335,000+48.9%$110/sqft |
Source: | ||
| 7/2/2024 | Sold | $225,000-35.7%$74/sqft |
Source: Public Record Report a problem | ||
| 7/2/2024 | Pending sale | $350,000$115/sqft |
Source: | ||
| 6/23/2024 | Listed for sale | $350,000$115/sqft |
Source: | ||
Public tax history
| Year | Property taxes | Tax assessment |
|---|---|---|
| 2024 | $591 | $145,840 |
| 2023 | -- | $145,840 +29.5% |
| 2022 | $715 +1.7% | $112,640 +31.7% |
Find assessor info on the county website
Neighborhood: 30331
Nearby schools
GreatSchools rating
- 6/10Randolph Elementary SchoolGrades: PK-5Distance: 1.3 mi
- 6/10Sandtown Middle SchoolGrades: 6-8Distance: 1.5 mi
- 6/10Westlake High SchoolGrades: 9-12Distance: 2.6 mi
Schools provided by the listing agent
- Elementary: Randolph
- Middle: Sandtown
- High: Westlake
Source: GAMLS. This data may not be complete. We recommend contacting the local school district to confirm school assignments for this home.
Get a cash offer in 3 minutes
Find out how much your home could sell for in as little as 3 minutes with a no-obligation cash offer.
Estimated market value$330,600
Get a cash offer in 3 minutes
Find out how much your home could sell for in as little as 3 minutes with a no-obligation cash offer.
Estimated market value
$330,600

