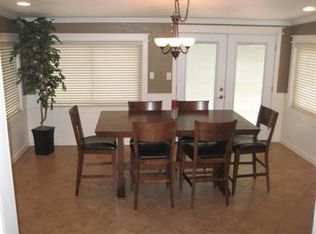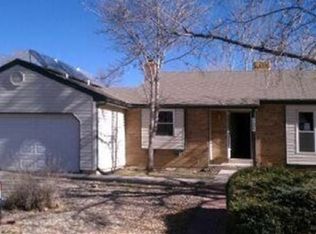Sold for $653,000
$653,000
4635 S Deframe Street, Morrison, CO 80465
4beds
2,059sqft
Single Family Residence
Built in 1977
8,013 Square Feet Lot
$640,200 Zestimate®
$317/sqft
$3,191 Estimated rent
Home value
$640,200
$608,000 - $672,000
$3,191/mo
Zestimate® history
Loading...
Owner options
Explore your selling options
What's special
Elegance and practicality unite at this chic single family oasis in Morrison just minutes to Red Rocks. Fresh landscaping with mature bushes make outdoor living a breeze. Head inside where you’re greeted with an open concept formal dining space and large kitchen anchored by a generously sized island with waterfall calcutta gold quartz. The bright family room is centered around a cozy wood-burning fireplace. The guest bedroom or office boasts ample space and is set next to the freshly remodeled guest bath/laundry room. Head downstairs and you’ll find a recently finished bonus space/den great for movies, toys, or an at home gym. Upstairs features 3 beds and 2 baths all on the same level. Rest easy knowing that most major systems are new. New Central AC |
New Roof (Class 4 to save on Home Owners Insurance) | New Gutters | All New Landscaping | New Appliances | New Tile Throughout | New Flooring Throughout | New Windows (Rear Main and Lower) | New Countertops | Fresh Paint | New Carpet | New Garage Door
Zillow last checked: 8 hours ago
Listing updated: October 24, 2024 at 03:53pm
Listed by:
Katherine McCaslin 970-402-9329 katie@milehighluxury.com,
Real Broker, LLC DBA Real,
Jon Mottern 720-498-3555,
Compass - Denver
Bought with:
Andy Gray, 100068035
Your Castle Real Estate Inc
Source: REcolorado,MLS#: 1713313
Facts & features
Interior
Bedrooms & bathrooms
- Bedrooms: 4
- Bathrooms: 3
- Full bathrooms: 1
- 3/4 bathrooms: 2
- Main level bathrooms: 1
- Main level bedrooms: 1
Primary bedroom
- Level: Upper
Bedroom
- Level: Upper
Bedroom
- Level: Upper
Bedroom
- Level: Main
Primary bathroom
- Level: Upper
Bathroom
- Level: Upper
Bathroom
- Level: Main
Heating
- Baseboard
Cooling
- Central Air
Appliances
- Included: Dishwasher, Disposal, Dryer, Microwave, Oven, Range, Refrigerator, Washer
Features
- Basement: Finished
- Number of fireplaces: 1
Interior area
- Total structure area: 2,059
- Total interior livable area: 2,059 sqft
- Finished area above ground: 1,648
- Finished area below ground: 411
Property
Parking
- Total spaces: 2
- Parking features: Garage - Attached
- Attached garage spaces: 2
Features
- Levels: Three Or More
Lot
- Size: 8,013 sqft
Details
- Parcel number: 134981
- Zoning: P-D
- Special conditions: Standard
Construction
Type & style
- Home type: SingleFamily
- Property subtype: Single Family Residence
Materials
- Frame
- Roof: Composition
Condition
- Updated/Remodeled
- Year built: 1977
Details
- Warranty included: Yes
Utilities & green energy
- Sewer: Public Sewer
- Utilities for property: Natural Gas Not Available
Community & neighborhood
Location
- Region: Morrison
- Subdivision: Friendly Hills
Other
Other facts
- Listing terms: 1031 Exchange,Cash,Conventional,VA Loan
- Ownership: Corporation/Trust
Price history
| Date | Event | Price |
|---|---|---|
| 5/31/2024 | Sold | $653,000+2.8%$317/sqft |
Source: | ||
| 5/10/2024 | Pending sale | $635,000$308/sqft |
Source: | ||
| 5/8/2024 | Listed for sale | $635,000+57.6%$308/sqft |
Source: | ||
| 3/18/2024 | Sold | $403,000+62.2%$196/sqft |
Source: Public Record Report a problem | ||
| 10/31/2014 | Sold | $248,500+3.6%$121/sqft |
Source: Public Record Report a problem | ||
Public tax history
| Year | Property taxes | Tax assessment |
|---|---|---|
| 2024 | $2,959 +9.9% | $30,216 |
| 2023 | $2,692 -1.3% | $30,216 +12% |
| 2022 | $2,727 +11.8% | $26,988 -2.8% |
Find assessor info on the county website
Neighborhood: 80465
Nearby schools
GreatSchools rating
- 6/10Kendallvue Elementary SchoolGrades: PK-5Distance: 0.2 mi
- 5/10Carmody Middle SchoolGrades: 6-8Distance: 4.1 mi
- 8/10Bear Creek High SchoolGrades: 9-12Distance: 3 mi
Schools provided by the listing agent
- Elementary: Kendallvue
- Middle: Carmody
- High: Bear Creek
- District: Jefferson County R-1
Source: REcolorado. This data may not be complete. We recommend contacting the local school district to confirm school assignments for this home.
Get a cash offer in 3 minutes
Find out how much your home could sell for in as little as 3 minutes with a no-obligation cash offer.
Estimated market value$640,200
Get a cash offer in 3 minutes
Find out how much your home could sell for in as little as 3 minutes with a no-obligation cash offer.
Estimated market value
$640,200

