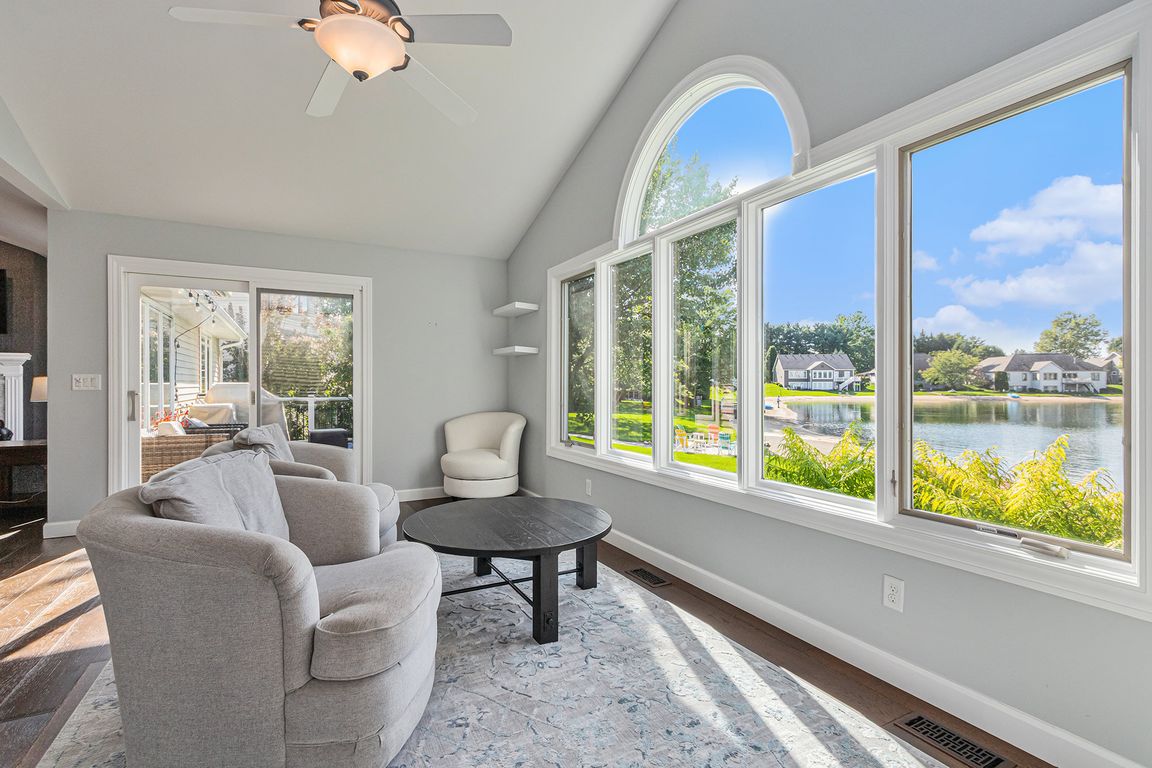
Active
$599,900
3beds
2,122sqft
4635 Starboard Dr, South Bend, IN 46628
3beds
2,122sqft
Condominium
Built in 2004
2 Attached garage spaces
$179 monthly HOA fee
What's special
Gas fireplaceLookout egress windowsSand-lined beachPrimary suiteTranquil water viewsDining roomBreakfast nook
Beautifully updated 3-bedroom, 2-bathroom split floorplan villa in The Villas at Lake Blackthorn! Warm wood floors flow throughout the open concept plan, anchored by a welcoming gas fireplace. The renovated kitchen offers new custom cabinetry, stainless steel appliances, walk-in pantry, breakfast bar, and large open windows. Use the area off of ...
- 36 days |
- 602 |
- 13 |
Source: IRMLS,MLS#: 202535331
Travel times
Family Room
Kitchen
Primary Bedroom
Zillow last checked: 7 hours ago
Listing updated: 16 hours ago
Listed by:
Beau Dunfee 574-340-3377,
Weichert Rltrs-J.Dunfee&Assoc.
Source: IRMLS,MLS#: 202535331
Facts & features
Interior
Bedrooms & bathrooms
- Bedrooms: 3
- Bathrooms: 2
- Full bathrooms: 2
- Main level bedrooms: 3
Bedroom 1
- Level: Main
Bedroom 2
- Level: Main
Heating
- Natural Gas, Forced Air
Cooling
- Central Air
Appliances
- Included: Dishwasher, Microwave, Refrigerator, Washer, Gas Cooktop, Dryer-Gas, Gas Water Heater
- Laundry: Gas Dryer Hookup, Sink, Main Level
Features
- Breakfast Bar, Ceiling Fan(s), Vaulted Ceiling(s), Walk-In Closet(s), Stone Counters, Open Floorplan, Pantry, Rough-In Bath, Split Br Floor Plan, Double Vanity, Stand Up Shower, Main Level Bedroom Suite, Formal Dining Room
- Flooring: Hardwood, Carpet, Tile
- Windows: Window Treatments
- Basement: Full,Unfinished,Concrete
- Number of fireplaces: 1
- Fireplace features: Family Room, Gas Log
Interior area
- Total structure area: 4,244
- Total interior livable area: 2,122 sqft
- Finished area above ground: 2,122
- Finished area below ground: 0
Video & virtual tour
Property
Parking
- Total spaces: 2
- Parking features: Attached, Garage Door Opener
- Attached garage spaces: 2
Features
- Levels: One
- Stories: 1
- Patio & porch: Deck, Porch Covered
- Exterior features: Irrigation System
- Fencing: None
- Has view: Yes
- Waterfront features: Waterfront, Deck on Waterfront, Assoc, Pond
Lot
- Size: 0.49 Acres
- Dimensions: 131X161.8
- Features: City/Town/Suburb, Landscaped
Details
- Parcel number: 710318451010.000009
Construction
Type & style
- Home type: Condo
- Architectural style: Ranch
- Property subtype: Condominium
Materials
- Brick, Vinyl Siding, Wood Siding
- Roof: Asphalt,Shingle
Condition
- New construction: No
- Year built: 2004
Utilities & green energy
- Sewer: City
- Water: City
Community & HOA
Community
- Subdivision: Lake Blackthorn Villas
HOA
- Has HOA: Yes
- HOA fee: $179 monthly
Location
- Region: South Bend
Financial & listing details
- Tax assessed value: $435,800
- Annual tax amount: $5,267
- Date on market: 9/3/2025
- Listing terms: Cash,Conventional,FHA,VA Loan