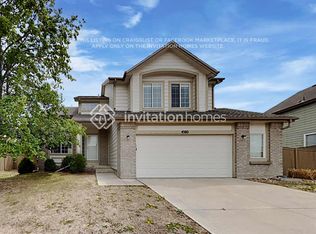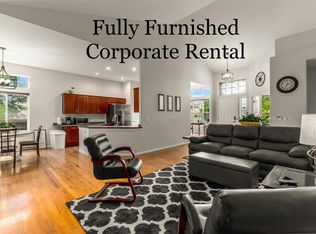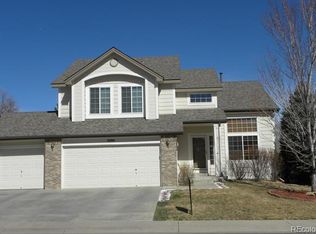Welcome home to The Meadows. This home has everything, 6 bedrooms, 4 bathrooms, 3 car garage, upgraded kitchen, finished basement & large deck. A new furnace will be installed prior to closing and seller to offer a carpet concession for new carpet before the buyer moves in. The kitchen features upgraded cabinets, granite counters & stainless appliances that stay. The family room is the perfect setting for movie night gatherings, game nights or just hanging out. The finished basement provides an additional 2 bedrooms, plus a ?? bath & an additional room for teens, gamers or whatever you would like. A large deck will be the place to be on summer evenings with mature trees to provide ample privacy. All attached garage shelving stays. Only minutes away from the Castle Rock Outlet stores with abundant shopping & restaurants. Add award winning Douglas County Schools & quick access to Butterfield Park & Pool. This home has been inspected with a copy of the report available.
This property is off market, which means it's not currently listed for sale or rent on Zillow. This may be different from what's available on other websites or public sources.


