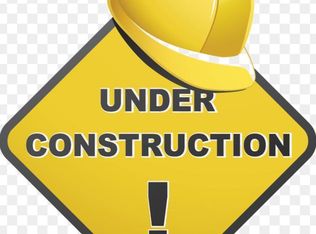Discover this stunning 4-bedroom, 2-bathroom home nestled on over an acre of land in Buffalo Heights! This home boasts vaulted ceilings, an open-concept layout, a gorgeous kitchen, spacious bedrooms and sleek granite countertops throughout. Step inside to find a bright and inviting living space that seamlessly blends style and functionality. The privacy-fenced backyard offers a tranquil retreat, while the additional acreage provides plenty of room for outdoor enjoyment! Well-maintained and so much to offer, this home is the perfect combination of space, luxury, and privacy a must-see for anyone seeking a high-quality rental home. Visit PinnacleSanAngelo.
This property is off market, which means it's not currently listed for sale or rent on Zillow. This may be different from what's available on other websites or public sources.

