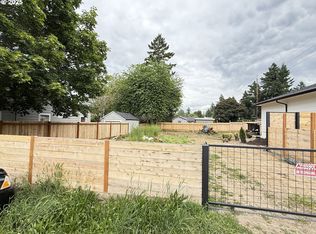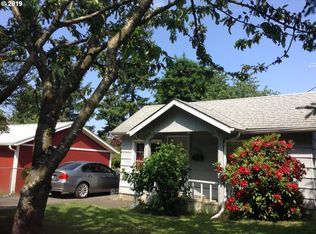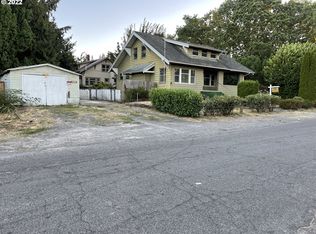Sold
$510,000
4636 NE 95th Ave, Portland, OR 97220
4beds
2,326sqft
Residential, Single Family Residence
Built in 1914
10,018.8 Square Feet Lot
$507,200 Zestimate®
$219/sqft
$2,863 Estimated rent
Home value
$507,200
$477,000 - $538,000
$2,863/mo
Zestimate® history
Loading...
Owner options
Explore your selling options
What's special
Bohemian Oasis Awaits You! Have you been dreaming of a place where you can live off the land, enjoy peace and quiet, yet remain close to the city? This is the one! Tucked away on a beautiful, fully fenced DOUBLE lot, this serene property is surrounded by nature and features fruit trees, a goldfish pond (Koi safe), multiple outbuildings, and more. The home has been well maintained and offers 4 bedrooms and 2 bathrooms, with potential to finish the basement—perfect for extra living space, a guest suite, or even an ADU. Don't forget to admire the beautiful handmade mosaic by the fireplace, the built-ins, craftmanship, and the secret "Harry Potter" rooms throughout the house. A permitted ADU, built in 2016, currently functions as a workshop and theater room, but could easily be converted into additional living quarters. The cedar shed, approximately seven years old and in like-new condition with 30 year warranty, offers plenty of possibilities. The garage is currently used as storage and will be sold as-is. Whether you're looking for multi-generational living, a peaceful escape, or space to create your own homestead, this unique property is full of opportunity. RM1 zoning allows for multiple units on this large double lot! [Home Energy Score = 1. HES Report at https://rpt.greenbuildingregistry.com/hes/OR10239951]
Zillow last checked: 8 hours ago
Listing updated: October 03, 2025 at 04:37am
Listed by:
Kali Zadok 503-740-3797,
Knipe Realty ERA Powered
Bought with:
Marquis Malcom, 201235024
Property Group NW
Source: RMLS (OR),MLS#: 232341430
Facts & features
Interior
Bedrooms & bathrooms
- Bedrooms: 4
- Bathrooms: 2
- Full bathrooms: 2
- Main level bathrooms: 1
Primary bedroom
- Features: Walkin Closet, Wallto Wall Carpet
- Level: Upper
- Area: 224
- Dimensions: 16 x 14
Bedroom 2
- Features: Wallto Wall Carpet
- Level: Main
- Area: 132
- Dimensions: 12 x 11
Bedroom 3
- Features: Wallto Wall Carpet
- Level: Upper
- Area: 210
- Dimensions: 21 x 10
Bedroom 4
- Features: Wallto Wall Carpet
- Level: Upper
- Area: 99
- Dimensions: 11 x 9
Dining room
- Features: Builtin Features, High Ceilings, Laminate Flooring
- Level: Main
- Area: 224
- Dimensions: 16 x 14
Family room
- Features: Daylight, Exterior Entry
- Level: Lower
- Area: 330
- Dimensions: 22 x 15
Kitchen
- Features: Dishwasher, Free Standing Range, Free Standing Refrigerator, Laminate Flooring
- Level: Main
- Area: 168
- Width: 12
Living room
- Features: Builtin Features, Fireplace, Laminate Flooring
- Level: Main
- Area: 270
- Dimensions: 15 x 18
Heating
- Forced Air, Fireplace(s)
Cooling
- Air Conditioning Ready
Appliances
- Included: Dishwasher, Free-Standing Range, Free-Standing Refrigerator, Washer/Dryer, Gas Water Heater
Features
- High Ceilings, Closet, Built-in Features, Walk-In Closet(s)
- Flooring: Laminate, Wall to Wall Carpet
- Windows: Vinyl Frames, Daylight
- Basement: Full,Separate Living Quarters Apartment Aux Living Unit
- Number of fireplaces: 1
- Fireplace features: Gas
Interior area
- Total structure area: 2,326
- Total interior livable area: 2,326 sqft
Property
Parking
- Parking features: Driveway, Off Street, RV Access/Parking
- Has uncovered spaces: Yes
Features
- Stories: 3
- Patio & porch: Covered Deck, Porch
- Exterior features: Fire Pit, Water Feature, Yard, Exterior Entry
- Fencing: Fenced
- Has view: Yes
- View description: Mountain(s), Pond, Seasonal
- Has water view: Yes
- Water view: Pond
Lot
- Size: 10,018 sqft
- Features: Level, Private, SqFt 10000 to 14999
Details
- Additional structures: Outbuilding, RVParking, ToolShed, Workshop
- Parcel number: R261583
- Zoning: RM1
Construction
Type & style
- Home type: SingleFamily
- Architectural style: Bungalow,Craftsman
- Property subtype: Residential, Single Family Residence
Materials
- Lap Siding, Wood Siding
- Roof: Metal
Condition
- Resale
- New construction: No
- Year built: 1914
Utilities & green energy
- Gas: Gas
- Sewer: Public Sewer
- Water: Public
Community & neighborhood
Security
- Security features: Security Lights
Location
- Region: Portland
- Subdivision: Parkrose
Other
Other facts
- Listing terms: Cash,Conventional,FHA,VA Loan
- Road surface type: Paved
Price history
| Date | Event | Price |
|---|---|---|
| 10/3/2025 | Sold | $510,000+2%$219/sqft |
Source: | ||
| 9/1/2025 | Pending sale | $499,999$215/sqft |
Source: | ||
| 8/18/2025 | Price change | $499,999-4.8%$215/sqft |
Source: | ||
| 7/26/2025 | Price change | $525,000-8.7%$226/sqft |
Source: | ||
| 7/22/2025 | Listed for sale | $575,000+76.9%$247/sqft |
Source: | ||
Public tax history
| Year | Property taxes | Tax assessment |
|---|---|---|
| 2025 | $4,797 +4.2% | $209,620 +3% |
| 2024 | $4,602 +4.3% | $203,520 +3% |
| 2023 | $4,413 +2% | $197,600 +3% |
Find assessor info on the county website
Neighborhood: Parkrose
Nearby schools
GreatSchools rating
- 3/10Prescott Elementary SchoolGrades: PK-5Distance: 0.5 mi
- 2/10Parkrose Middle SchoolGrades: 6-8Distance: 1.2 mi
- 3/10Parkrose High SchoolGrades: 9-12Distance: 1.2 mi
Schools provided by the listing agent
- Elementary: Prescott
- Middle: Parkrose
- High: Parkrose
Source: RMLS (OR). This data may not be complete. We recommend contacting the local school district to confirm school assignments for this home.
Get a cash offer in 3 minutes
Find out how much your home could sell for in as little as 3 minutes with a no-obligation cash offer.
Estimated market value
$507,200
Get a cash offer in 3 minutes
Find out how much your home could sell for in as little as 3 minutes with a no-obligation cash offer.
Estimated market value
$507,200


