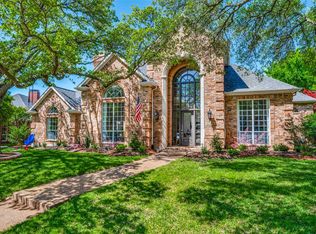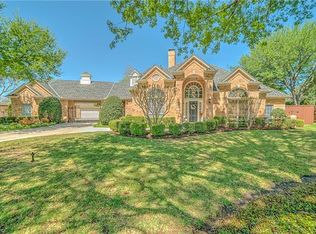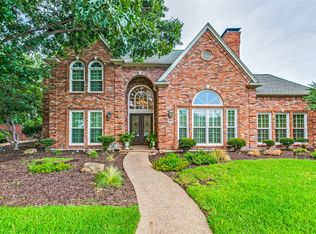Sold on 05/09/25
Price Unknown
4636 Shell Ct, Plano, TX 75093
4beds
5,064sqft
Single Family Residence
Built in 1986
0.42 Acres Lot
$1,076,100 Zestimate®
$--/sqft
$7,295 Estimated rent
Home value
$1,076,100
$1.02M - $1.13M
$7,295/mo
Zestimate® history
Loading...
Owner options
Explore your selling options
What's special
Pickleball anyone? Large sport court with room for hoops, pickleball, or a volleyball net! Elegant Estate on a Premier Cul-De-Sac Lot in West Plano nestled on nearly half an acre! With commanding columns, manicured landscaping, and a NE-facing orientation, this property blends classic architecture with modern comfort in one of the area's most sought-after neighborhoods. Light and bright! Step inside to soaring ceilings, dramatic windows, and expansive views of the lush backyard retreat. Designed for both grand entertaining and everyday luxury, the home features a sparkling replastered pool with spa, a sports court, playground, outdoor fireplace, and generous green space. The chef’s kitchen is a culinary dream, outfitted with a Sub-Zero refrigerator, double ovens, gas cooktop, walk-in pantry, and granite countertops. Host effortlessly with a formal dining room and an inviting family room complete with a walk-in wet bar. Downstairs, the spacious primary suite offers a serene escape with a cozy fireplace, dual walk-in closets, and a tranquil sitting area. A flexible office adjacent to a full bath provides the option for a fifth bedroom or private guest quarters. Upstairs, the secondary bedrooms feature walk-in closets and plenty of space for family or guests. 3 fireplaces in the house and one outside! Zoned to top-rated Plano ISD schools and just minutes from premier shopping, dining, and major tollways, this timeless estate offers exceptional living in an unbeatable location.
Zillow last checked: 8 hours ago
Listing updated: June 19, 2025 at 07:36pm
Listed by:
Mary Reeves 0698636 972-608-0300,
Ebby Halliday Realtors 972-608-0300
Bought with:
Mandi Simpson
RE/MAX Four Corners
Source: NTREIS,MLS#: 20874163
Facts & features
Interior
Bedrooms & bathrooms
- Bedrooms: 4
- Bathrooms: 5
- Full bathrooms: 4
- 1/2 bathrooms: 1
Primary bedroom
- Features: En Suite Bathroom, Fireplace, Walk-In Closet(s)
- Level: First
- Dimensions: 20 x 19
Bedroom
- Features: Split Bedrooms
- Level: Second
- Dimensions: 15 x 13
Bedroom
- Level: Second
- Dimensions: 15 x 12
Bedroom
- Level: Second
- Dimensions: 15 x 12
Breakfast room nook
- Level: First
- Dimensions: 18 x 12
Dining room
- Level: First
- Dimensions: 15 x 13
Kitchen
- Features: Breakfast Bar, Eat-in Kitchen, Kitchen Island, Pantry
- Level: First
- Dimensions: 33 x 21
Living room
- Features: Fireplace
- Level: First
- Dimensions: 24 x 18
Utility room
- Features: Pantry, Utility Room, Utility Sink
- Level: First
- Dimensions: 9 x 8
Heating
- Central, Fireplace(s), Natural Gas, Zoned
Cooling
- Attic Fan, Central Air, Ceiling Fan(s), Electric, Zoned
Appliances
- Included: Some Gas Appliances, Built-In Refrigerator, Convection Oven, Double Oven, Dishwasher, Electric Oven, Gas Cooktop, Disposal, Gas Water Heater, Ice Maker, Microwave, Plumbed For Gas, Trash Compactor, Vented Exhaust Fan, Warming Drawer, Wine Cooler
Features
- Wet Bar, Central Vacuum, Decorative/Designer Lighting Fixtures, Multiple Staircases, Paneling/Wainscoting, Cable TV, Vaulted Ceiling(s), Wired for Sound
- Flooring: Carpet, Marble, Wood
- Has basement: No
- Number of fireplaces: 3
- Fireplace features: Gas, Gas Log, Masonry
Interior area
- Total interior livable area: 5,064 sqft
Property
Parking
- Total spaces: 3
- Parking features: Garage Faces Rear
- Attached garage spaces: 3
Features
- Levels: Two
- Stories: 2
- Patio & porch: Covered
- Exterior features: Lighting, Outdoor Grill, Rain Gutters, Sport Court
- Pool features: Gunite, Heated, In Ground, Pool, Pool/Spa Combo
- Fencing: Metal,Wood
Lot
- Size: 0.42 Acres
- Features: Cul-De-Sac, Interior Lot, Few Trees
Details
- Parcel number: R182300500901
Construction
Type & style
- Home type: SingleFamily
- Architectural style: Traditional,Detached
- Property subtype: Single Family Residence
Materials
- Brick
- Foundation: Slab
- Roof: Composition
Condition
- Year built: 1986
Utilities & green energy
- Sewer: Public Sewer
- Water: Public
- Utilities for property: Sewer Available, Underground Utilities, Water Available, Cable Available
Green energy
- Indoor air quality: Ventilation
Community & neighborhood
Security
- Security features: Security System
Community
- Community features: Curbs, Sidewalks
Location
- Region: Plano
- Subdivision: Harrington Homeplace
HOA & financial
HOA
- Has HOA: Yes
- HOA fee: $700 annually
- Services included: Maintenance Grounds
- Association name: Harrington Homeplace HOA
- Association phone: 469-939-4929
Other
Other facts
- Listing terms: Cash,Conventional,FHA,VA Loan
Price history
| Date | Event | Price |
|---|---|---|
| 5/9/2025 | Sold | -- |
Source: NTREIS #20874163 | ||
| 5/7/2025 | Pending sale | $1,260,000$249/sqft |
Source: NTREIS #20874163 | ||
| 5/2/2025 | Contingent | $1,260,000$249/sqft |
Source: NTREIS #20874163 | ||
| 4/11/2025 | Listed for sale | $1,260,000+0.8%$249/sqft |
Source: | ||
| 7/16/2024 | Listing removed | -- |
Source: NTREIS #20582032 | ||
Public tax history
| Year | Property taxes | Tax assessment |
|---|---|---|
| 2025 | -- | $1,080,412 +10% |
| 2024 | $10,905 -2.5% | $982,193 +10% |
| 2023 | $11,183 -19.3% | $892,903 +10% |
Find assessor info on the county website
Neighborhood: Harrington Homeplace
Nearby schools
GreatSchools rating
- 7/10Daffron Elementary SchoolGrades: K-5Distance: 0.7 mi
- 9/10Robinson Middle SchoolGrades: 6-8Distance: 1.5 mi
- 8/10Plano West Senior High SchoolGrades: 11-12Distance: 1.4 mi
Schools provided by the listing agent
- Elementary: Daffron
- Middle: Robinson
- High: Jasper
- District: Plano ISD
Source: NTREIS. This data may not be complete. We recommend contacting the local school district to confirm school assignments for this home.
Get a cash offer in 3 minutes
Find out how much your home could sell for in as little as 3 minutes with a no-obligation cash offer.
Estimated market value
$1,076,100
Get a cash offer in 3 minutes
Find out how much your home could sell for in as little as 3 minutes with a no-obligation cash offer.
Estimated market value
$1,076,100


