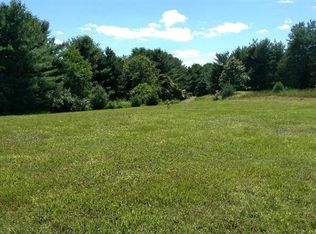Terrific 3 bedroom, 2 bath ranch situated on 2 private acres. Sought after open floor plan offers almost 3000 sq feet of finished living space! Beautiful kitchen with exceptional cabinet space open to the living room with gorgeous updated stacked stone fireplace & dining area-both lead to the sun filled 4 season room offering wood ceiling, stained glass accents & additional heaters for chilly nights. Master bedroom offers en-suite with dual sinks & separate jet tub & shower; large walk-in closet. The basement offers HUGE partially finished rec/family room with knotty pine walls, bar + pub style table; pool & ping pong tables included! Plumbed/roughed in for future bath. Great storage/utility room plus additional work room. A massive 1,450 sq ft tiered deck overlooks wonderful yard. The home features 9' ceilings, 6" walls, hand scraped floors, plus many updates including a whole house generator (2 yrs), well tank, & wired security. Convenient location-walk to vineyard & minutes to I-94!
This property is off market, which means it's not currently listed for sale or rent on Zillow. This may be different from what's available on other websites or public sources.
