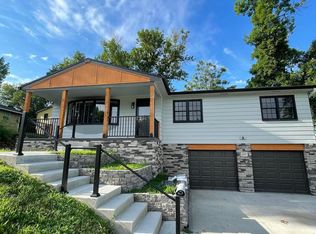3 Bedrooms
2.5 Bathrooms
Formal Dining Room
Living Room
Main Floor Laundry
2 Extra Deep Car Garage
1724 Sq. Feet
Includes Appliances, Washer & Dryer
Omaha Public School District
No Pet
No Smoking
No Section 8
Awesome and clean 2-story house with open floor plan in Tranquility View. Natural color. Tile and wood floor throughout. Brand new wood floor in all bedrooms on 2nd floor. Full unfinished basement for storage.
All 3 bedrooms with walk-in closets are located on the upper level. Huge master bedroom and bathroom has double sinks, bath tub and shower.
Lots of over-sized windows throughout the house. Fan in the dinette and fire place in the family room. Beautiful waterfall fountain and fenced backyard back to the Tranquility Park. Front porch and big deck are great for social events. The house is located in a quiet and welcoming neighborhood with easy access to West Maple and 132nd ST. Playground, soccer fields, family golf range, shopping, restaurants and entertainment are all nearby. There are great elementary, middle and high schools in the area. School assignments: Fullerton Elementary, Buffett Middle, Westview High and Burke High.
Rent $2300/month
Deposit $2300
The house is available now and year lease contract is required. This house is a must see. Please message if you have any questions or would like to schedule a showing.
Thanks!
Renter responsible for utilities, mowing lawn and snow removal. No smoking.
House for rent
Accepts Zillow applications
$2,300/mo
4637 N 126th St, Omaha, NE 68164
3beds
1,724sqft
Price may not include required fees and charges.
Single family residence
Available now
No pets
Air conditioner, central air, ceiling fan
In unit laundry
Attached garage parking
Fireplace
What's special
Fenced backyardFull unfinished basementBig deckBeautiful waterfall fountainOpen floor planOver-sized windowsWalk-in closets
- 2 days
- on Zillow |
- -- |
- -- |
Travel times
Facts & features
Interior
Bedrooms & bathrooms
- Bedrooms: 3
- Bathrooms: 3
- Full bathrooms: 2
- 1/2 bathrooms: 1
Rooms
- Room types: Dining Room, Family Room, Master Bath
Heating
- Fireplace
Cooling
- Air Conditioner, Central Air, Ceiling Fan
Appliances
- Included: Dishwasher, Disposal, Dryer, Microwave, Range Oven, Refrigerator, Washer
- Laundry: In Unit
Features
- Ceiling Fan(s), Storage, Walk-In Closet(s)
- Flooring: Hardwood
- Windows: Double Pane Windows
- Has basement: Yes
- Has fireplace: Yes
Interior area
- Total interior livable area: 1,724 sqft
Property
Parking
- Parking features: Attached
- Has attached garage: Yes
- Details: Contact manager
Features
- Patio & porch: Porch
- Exterior features: Balcony, Lawn, Living room
- Fencing: Fenced Yard
Details
- Parcel number: 2328850238
Construction
Type & style
- Home type: SingleFamily
- Property subtype: Single Family Residence
Condition
- Year built: 1997
Utilities & green energy
- Utilities for property: Cable Available
Community & HOA
Location
- Region: Omaha
Financial & listing details
- Lease term: 1 Year
Price history
| Date | Event | Price |
|---|---|---|
| 8/3/2025 | Listed for rent | $2,300+15.3%$1/sqft |
Source: Zillow Rentals | ||
| 7/31/2022 | Listing removed | -- |
Source: Zillow Rental Manager | ||
| 7/17/2022 | Price change | $1,995-1.5%$1/sqft |
Source: Zillow Rental Manager | ||
| 7/14/2022 | Listed for rent | $2,025+35%$1/sqft |
Source: Zillow Rental Manager | ||
| 3/24/2021 | Listing removed | -- |
Source: Owner | ||
![[object Object]](https://photos.zillowstatic.com/fp/1e4678f49349a55210f142536d1ef81c-p_i.jpg)
