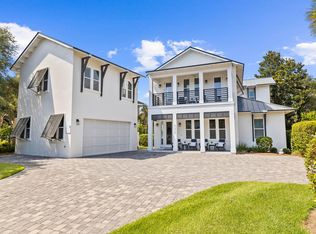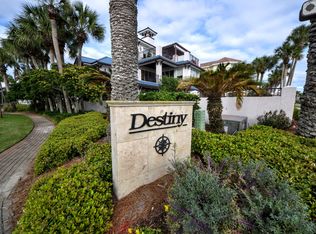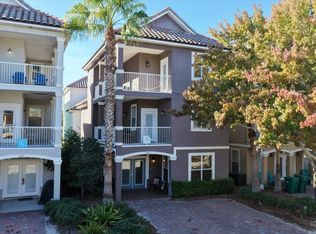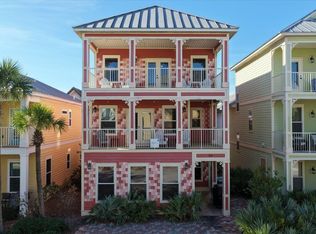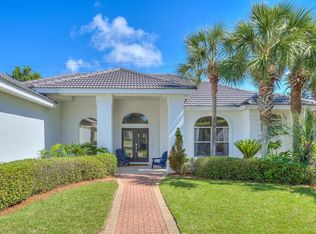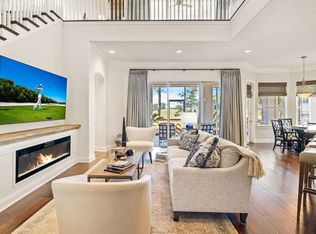Looking for your perfect second home or beach vacation rental? Look no further, this home is nestled in the gated community of Destiny West, less than a 5 minute walk to the beach or a 3 minute golf cart ride. This beautiful well kept 3 bedroom home has never been rented and shows beautifully. Open floor plan with lots of outdoor entertaining space. Screened in patio off the back & a wrap around porch on front of house on ground & second floor. There is enough room for a small private pool! The kitchen has white Carrera marble countertops, custom cabinetry, Viking gas 5 burner range & other stainless appliances. Guest room with full bath on ground floor, two master suites on second floor, bonus room on 3rd floor with peek-abo look at the Gulf. Completely turnkey!
Pending
$1,150,000
4637 Sunset Pointe, Destin, FL 32541
3beds
2,488sqft
Est.:
Single Family Residence
Built in 1996
9,583.2 Square Feet Lot
$-- Zestimate®
$462/sqft
$296/mo HOA
What's special
Open floor planCustom cabinetryStainless appliances
- 8 days |
- 450 |
- 9 |
Likely to sell faster than
Zillow last checked: 8 hours ago
Listing updated: December 09, 2025 at 01:42am
Listed by:
The Ketchersid Team 850-344-9848,
The Ketchersid Group LLC
Source: ECAOR,MLS#: 990690 Originating MLS: Emerald Coast
Originating MLS: Emerald Coast
Facts & features
Interior
Bedrooms & bathrooms
- Bedrooms: 3
- Bathrooms: 3
- Full bathrooms: 3
Primary bedroom
- Features: MBed Balcony, Walk-In Closet(s)
- Level: Second
Bedroom
- Level: First
Primary bathroom
- Features: Double Vanity, MBath Separate Shwr
Kitchen
- Level: First
Living room
- Level: First
Cooling
- Electric
Appliances
- Included: Cooktop, Dishwasher, Dryer, Ice Maker, Microwave, Refrigerator W/IceMk, Gas Range, Washer
Features
- Breakfast Bar, Bookcases, Bedroom, Bonus Room, Dining Room, Kitchen, Living Room, Master Bathroom, Master Bedroom
- Windows: Window Treatments
- Has fireplace: Yes
- Fireplace features: Fireplace, Gas
- Common walls with other units/homes: No Common Walls
Interior area
- Total structure area: 2,488
- Total interior livable area: 2,488 sqft
Property
Parking
- Parking features: Attached Carport
- Has carport: Yes
Features
- Stories: 3
- Pool features: Community
- Has view: Yes
- View description: Gulf/Pass
- Has water view: Yes
- Water view: Gulf/Pass
- Waterfront features: Beach
Lot
- Size: 9,583.2 Square Feet
- Dimensions: 94 x 140 x 45 x 131
- Features: Deed Access
Details
- Parcel number: 002S22040000000870
- Zoning description: Resid Single Family
Construction
Type & style
- Home type: SingleFamily
- Architectural style: Mediterranean
- Property subtype: Single Family Residence
Materials
- Stucco
- Roof: Concrete
Condition
- Construction Complete
- Year built: 1996
Utilities & green energy
- Sewer: Public Sewer
- Water: Public
- Utilities for property: Electricity Connected, Underground Utilities
Community & HOA
Community
- Features: Community Room, Gated, Pool
- Subdivision: Destiny
HOA
- Has HOA: Yes
- HOA fee: $3,550 annually
Location
- Region: Destin
Financial & listing details
- Price per square foot: $462/sqft
- Tax assessed value: $1,008,631
- Annual tax amount: $10,666
- Date on market: 12/3/2025
- Cumulative days on market: 4 days
- Listing terms: Conventional
- Electric utility on property: Yes
Estimated market value
Not available
Estimated sales range
Not available
Not available
Price history
Price history
| Date | Event | Price |
|---|---|---|
| 12/4/2025 | Pending sale | $1,150,000$462/sqft |
Source: | ||
| 12/3/2025 | Listed for sale | $1,150,000$462/sqft |
Source: | ||
| 12/2/2025 | Listing removed | $1,150,000$462/sqft |
Source: | ||
| 10/29/2025 | Price change | $1,150,000-7.9%$462/sqft |
Source: | ||
| 5/26/2025 | Price change | $1,249,000-3.8%$502/sqft |
Source: | ||
Public tax history
Public tax history
| Year | Property taxes | Tax assessment |
|---|---|---|
| 2024 | $10,666 +10.5% | $810,337 -9.1% |
| 2023 | $9,649 +10% | $891,547 +12.1% |
| 2022 | $8,769 +16% | $794,969 +30.6% |
Find assessor info on the county website
BuyAbility℠ payment
Est. payment
$7,626/mo
Principal & interest
$5748
Property taxes
$1179
Other costs
$699
Climate risks
Neighborhood: 32541
Nearby schools
GreatSchools rating
- 8/10Destin Middle SchoolGrades: 5-8Distance: 1.4 mi
- 5/10Fort Walton Beach High SchoolGrades: 9-12Distance: 13.7 mi
- 10/10Destin Elementary SchoolGrades: PK-4Distance: 4.9 mi
Schools provided by the listing agent
- Elementary: Destin
- Middle: Destin
- High: Destin
Source: ECAOR. This data may not be complete. We recommend contacting the local school district to confirm school assignments for this home.
- Loading
