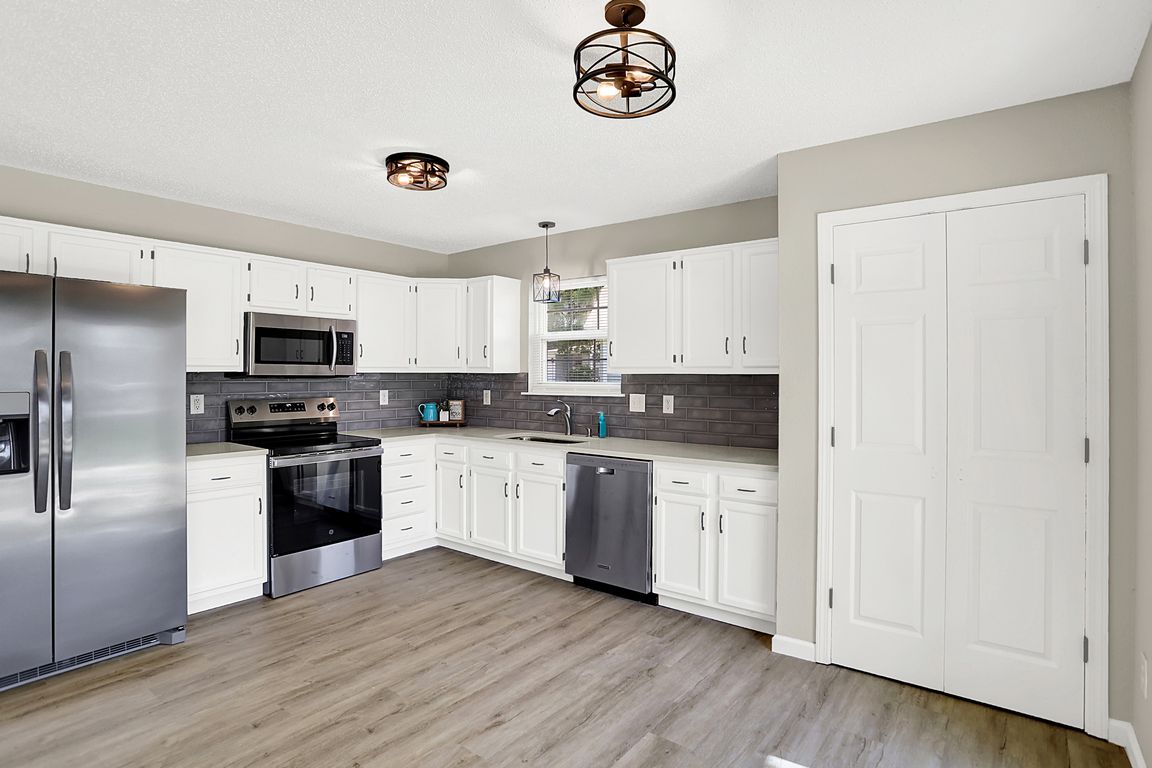
ActivePrice cut: $5.1K (10/6)
$274,900
3beds
1,255sqft
4637 Walker St, Greenwood, IN 46143
3beds
1,255sqft
Residential, single family residence
Built in 2000
6,969 sqft
2 Attached garage spaces
$219 price/sqft
$210 annually HOA fee
What's special
Quartz countertopsSpacious primary suiteModern open floor planQuiet cul-de-sacSurrounded by mature treesUpdated kitchenNew stainless steel appliances
Beautifully Remodeled Home in Center Grove Welcome to this fully remodeled 3-bedroom, 2-bath home located on a quiet cul-de-sac in the desirable Center Grove area. Step inside to find a modern open floor plan with new luxury vinyl plank flooring throughout the main living areas and ...
- 28 days |
- 1,590 |
- 57 |
Source: MIBOR as distributed by MLS GRID,MLS#: 22061616
Travel times
Living Room
Kitchen
Primary Bedroom
Zillow last checked: 7 hours ago
Listing updated: October 06, 2025 at 11:46am
Listing Provided by:
Sheila Short 317-832-3902,
Indiana Realty Pros, Inc.
Source: MIBOR as distributed by MLS GRID,MLS#: 22061616
Facts & features
Interior
Bedrooms & bathrooms
- Bedrooms: 3
- Bathrooms: 2
- Full bathrooms: 2
- Main level bathrooms: 2
- Main level bedrooms: 3
Primary bedroom
- Level: Main
- Area: 187 Square Feet
- Dimensions: 17x11
Bedroom 2
- Level: Main
- Area: 120 Square Feet
- Dimensions: 12x10
Bedroom 3
- Level: Main
- Area: 99 Square Feet
- Dimensions: 11x9
Great room
- Level: Main
- Area: 240 Square Feet
- Dimensions: 20x12
Kitchen
- Level: Main
- Area: 144 Square Feet
- Dimensions: 12x12
Laundry
- Level: Main
- Area: 72 Square Feet
- Dimensions: 9x8
Heating
- Forced Air, Heat Pump, Electric, Baseboard
Cooling
- Central Air
Appliances
- Included: Dishwasher, Electric Water Heater, Disposal, MicroHood, Electric Oven, Refrigerator, Microwave
- Laundry: Main Level, Laundry Room
Features
- Attic Access, Vaulted Ceiling(s), Walk-In Closet(s), Hardwood Floors, Entrance Foyer, High Speed Internet, Pantry
- Flooring: Hardwood
- Windows: Wood Work Painted
- Has basement: No
- Attic: Access Only
Interior area
- Total structure area: 1,255
- Total interior livable area: 1,255 sqft
Video & virtual tour
Property
Parking
- Total spaces: 2
- Parking features: Attached
- Attached garage spaces: 2
Features
- Levels: One
- Stories: 1
- Patio & porch: Deck, Covered
Lot
- Size: 6,969.6 Square Feet
- Features: Cul-De-Sac
Details
- Parcel number: 410403021092000038
- Horse amenities: None
Construction
Type & style
- Home type: SingleFamily
- Architectural style: Ranch
- Property subtype: Residential, Single Family Residence
Materials
- Vinyl With Brick, Brick
- Foundation: Slab
Condition
- Updated/Remodeled
- New construction: No
- Year built: 2000
Utilities & green energy
- Water: Public
Community & HOA
Community
- Features: Sidewalks
- Security: Smoke Detector(s)
- Subdivision: Turfway Park
HOA
- Has HOA: Yes
- Services included: Association Home Owners, Entrance Common, Insurance, Maintenance
- HOA fee: $210 annually
Location
- Region: Greenwood
Financial & listing details
- Price per square foot: $219/sqft
- Tax assessed value: $211,800
- Annual tax amount: $3,904
- Date on market: 9/9/2025