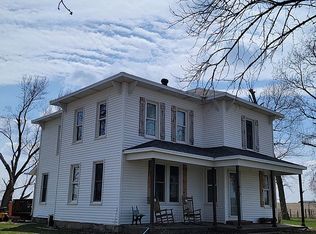Sold for $530,000 on 12/20/24
$530,000
46374 250th St, Colton, SD 57018
5beds
3,431sqft
Single Family Residence
Built in 1890
8.92 Acres Lot
$536,100 Zestimate®
$154/sqft
$2,907 Estimated rent
Home value
$536,100
$509,000 - $563,000
$2,907/mo
Zestimate® history
Loading...
Owner options
Explore your selling options
What's special
Almost 9 acres of peace & serenity just 2 miles from the Tri-Valley Schools! 1.5 story home has over 3400 finished sq ft, 5 bedrooms, 4 bathrooms. There also 4 outbuildings - enough space to park 8 vehicles & store a lot of things! This property features a mudroom, main floor laundry, huge kitchen island, new stainless steel KitchenAid appliances, walk-in pantry, primary bedroom has large walk-in closet & bathroom with tiled walk-in shower, one of the bedroom upstairs can also be a primary suite – it has walk-in closet & ¾ bath), extra room upstairs for office, large closets throughout, zoned HVAC is 6 yrs old with new heat pump, updated windows 2018 (other than 3). Home is set up for 2 generators (one in house & one outside). 42x46 shop has concrete floor, electricity & built in workbenches, 30x30 shed is insulated & has electricity, 8x12 sauna is insulated & has electricity, and 28x40 barn is great for storage or pets. See feature list for more details - and better yet, check it out in person!
Zillow last checked: 8 hours ago
Listing updated: December 23, 2024 at 01:52pm
Listed by:
Amy L Lensing,
Hegg, REALTORS
Bought with:
Wayne A Mortrude
Source: Realtor Association of the Sioux Empire,MLS#: 22406755
Facts & features
Interior
Bedrooms & bathrooms
- Bedrooms: 5
- Bathrooms: 4
- Full bathrooms: 1
- 3/4 bathrooms: 3
- Main level bedrooms: 1
Primary bedroom
- Level: Main
- Area: 168
- Dimensions: 14 x 12
Bedroom 2
- Level: Upper
- Area: 225
- Dimensions: 15 x 15
Bedroom 3
- Level: Basement
- Area: 168
- Dimensions: 12 x 14
Bedroom 4
- Level: Basement
- Area: 476
- Dimensions: 28 x 17
Dining room
- Level: Main
Family room
- Level: Basement
Kitchen
- Level: Main
- Area: 338
- Dimensions: 26 x 13
Living room
- Level: Main
Heating
- Heat Pump, Propane, Zoned
Cooling
- Central Air, Other
Appliances
- Included: Range, Microwave, Dishwasher, Refrigerator
Features
- Master Downstairs, Main Floor Laundry, Master Bath
- Flooring: Carpet, Laminate, Vinyl
- Basement: Crawl Space,Full
Interior area
- Total interior livable area: 3,431 sqft
- Finished area above ground: 2,561
- Finished area below ground: 870
Property
Parking
- Total spaces: 8
- Parking features: Gravel
- Garage spaces: 8
Features
- Levels: One and One Half
- Patio & porch: Deck
Lot
- Size: 8.92 Acres
- Features: Irregular Lot, Other
Details
- Additional structures: Shed(s)
- Parcel number: 19525
Construction
Type & style
- Home type: SingleFamily
- Property subtype: Single Family Residence
Materials
- Vinyl Siding
- Roof: Composition
Condition
- Year built: 1890
Utilities & green energy
- Sewer: Septic Tank
- Water: Private
Community & neighborhood
Location
- Region: Colton
- Subdivision: Taopi Township
HOA & financial
HOA
- Has HOA: No
Other
Other facts
- Listing terms: Conventional
Price history
| Date | Event | Price |
|---|---|---|
| 12/20/2024 | Sold | $530,000-8.6%$154/sqft |
Source: | ||
| 10/8/2024 | Price change | $579,900-7.2%$169/sqft |
Source: | ||
| 9/13/2024 | Listed for sale | $624,900+406.2%$182/sqft |
Source: | ||
| 1/2/2024 | Listing removed | -- |
Source: Owner | ||
| 10/4/2023 | Price change | $123,456-79.4%$36/sqft |
Source: Owner | ||
Public tax history
| Year | Property taxes | Tax assessment |
|---|---|---|
| 2024 | $4,260 +3.5% | $360,000 +10.6% |
| 2023 | $4,114 +13.9% | $325,400 +22.6% |
| 2022 | $3,610 +30.5% | $265,400 +11.7% |
Find assessor info on the county website
Neighborhood: 57018
Nearby schools
GreatSchools rating
- 6/10Tri-Valley Jr. High School - 03Grades: 5-8Distance: 2.1 mi
- 6/10Tri-Valley High School - 01Grades: 9-12Distance: 2.1 mi
- 7/10Tri-Valley Elementary - 02Grades: K-4Distance: 2.1 mi
Schools provided by the listing agent
- Elementary: Tri-Valley ES
- Middle: Tri-Valley JHS
- High: Tri-Valley HS
- District: Tri-Valley
Source: Realtor Association of the Sioux Empire. This data may not be complete. We recommend contacting the local school district to confirm school assignments for this home.

Get pre-qualified for a loan
At Zillow Home Loans, we can pre-qualify you in as little as 5 minutes with no impact to your credit score.An equal housing lender. NMLS #10287.
