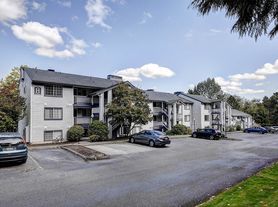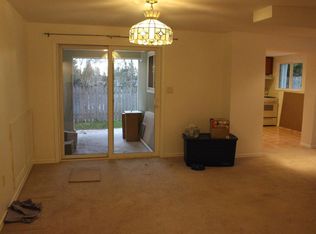Looking for 6 months lease only!
Charming rambler in prime East Bellevue Location! Beautifully updated single-story 3 bed 1 bath home situated in sought-after Eastgate - just minutes from Bellevue College, Factoria and downtown Bellevue. Freshly painted interiors and refinished hardwood floors flow throughout the home. Enjoy cozy evenings by the fireplace. The spacious layout includes a large front yard with mature landscaping, a long driveway, and an attached garage. A sliding door off the dining room opens to a generous, fully fenced backyard - perfect for entertaining, play, or quiet retreats. Located in the top-rated Bellevue School District, this move-in-ready gem offers the perfect blend of comfort, location, and lifestyle.
Renter is responsible for all utilities. No smoking.
House for rent
Accepts Zillow applications
$2,750/mo
4638 148th Ave SE, Bellevue, WA 98006
3beds
1,020sqft
Price may not include required fees and charges.
Single family residence
Available now
Cats, dogs OK
-- A/C
In unit laundry
Attached garage parking
Forced air
What's special
Generous fully fenced backyardAttached garageRefinished hardwood floorsLong drivewaySpacious layoutPrime east bellevue locationFreshly painted interiors
- 6 days |
- -- |
- -- |
Travel times
Facts & features
Interior
Bedrooms & bathrooms
- Bedrooms: 3
- Bathrooms: 1
- Full bathrooms: 1
Heating
- Forced Air
Appliances
- Included: Dishwasher, Dryer, Freezer, Microwave, Oven, Refrigerator, Washer
- Laundry: In Unit
Features
- Flooring: Hardwood
Interior area
- Total interior livable area: 1,020 sqft
Property
Parking
- Parking features: Attached
- Has attached garage: Yes
- Details: Contact manager
Features
- Exterior features: Heating system: Forced Air, No Utilities included in rent
Details
- Parcel number: 2206700480
Construction
Type & style
- Home type: SingleFamily
- Property subtype: Single Family Residence
Community & HOA
Location
- Region: Bellevue
Financial & listing details
- Lease term: 6 Month
Price history
| Date | Event | Price |
|---|---|---|
| 10/7/2025 | Listed for rent | $2,750+14.6%$3/sqft |
Source: Zillow Rentals | ||
| 9/30/2025 | Sold | $1,035,000-1%$1,015/sqft |
Source: | ||
| 9/8/2025 | Pending sale | $1,045,000$1,025/sqft |
Source: | ||
| 9/5/2025 | Price change | $1,045,000-4.6%$1,025/sqft |
Source: | ||
| 8/12/2025 | Price change | $1,095,000-2.7%$1,074/sqft |
Source: | ||

