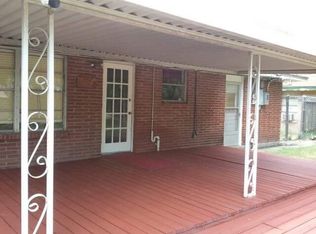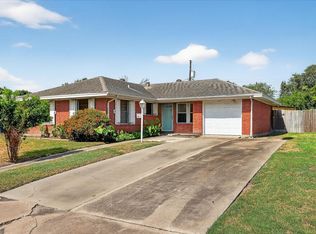This is a 1060 square foot, single family home. This home is located at 4638 Arlene Dr, Corpus Christi, TX 78411.
This property is off market, which means it's not currently listed for sale or rent on Zillow. This may be different from what's available on other websites or public sources.


