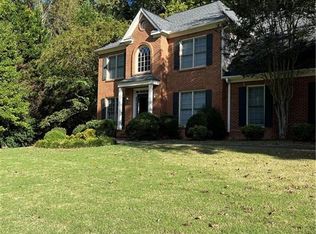Closed
$405,000
4638 Arrow Wind Dr, Powder Springs, GA 30127
4beds
3,134sqft
Single Family Residence, Residential
Built in 1998
0.46 Acres Lot
$407,000 Zestimate®
$129/sqft
$2,776 Estimated rent
Home value
$407,000
$379,000 - $435,000
$2,776/mo
Zestimate® history
Loading...
Owner options
Explore your selling options
What's special
Motivated seller, considering ALL offers! Welcome to 4638 Arrow Wind Drive, a fully renovated gem nestled in North Powder Springs, just west of Buckhead, Marietta, and Smyrna. Tucked in a peaceful, quiet neighborhood with no HOA and located near the end of a cul-de-sac, this home offers the perfect balance of privacy, style, and function. Step inside to an open-concept layout highlighted by cathedral and tray ceilings, elegant finishes, and natural light throughout. The home features a gas fireplace, creating a cozy ambiance in the finished basement. Bedrooms are generously sized, offering comfort and flexibility for families or guests. The finished basement expands your living options with a second living room, bedroom, and full bathroom — complete with interior and exterior access, making it ideal for guests, in-laws, or income opportunities. Outside, you’ll enjoy both front and back yard space that’s perfect for entertaining, gardening, or relaxing outdoors. Zoned for Cobb County schools — Varner Elementary, Tapp Middle, and McEachern High — the location offers a well-rounded education experience with a great mix of academic performance and extracurricular opportunities. This move-in ready home checks all the boxes for comfort, location, and lifestyle.
Zillow last checked: 8 hours ago
Listing updated: August 07, 2025 at 10:55pm
Listing Provided by:
Joshua Jennings,
Compass
Bought with:
Aprielle Kugler, 433443
Realty of America, LLC
Source: FMLS GA,MLS#: 7581339
Facts & features
Interior
Bedrooms & bathrooms
- Bedrooms: 4
- Bathrooms: 3
- Full bathrooms: 3
- Main level bathrooms: 2
- Main level bedrooms: 3
Primary bedroom
- Features: Master on Main
- Level: Master on Main
Bedroom
- Features: Master on Main
Primary bathroom
- Features: Double Vanity, Shower Only
Dining room
- Features: Separate Dining Room
Kitchen
- Features: Breakfast Room, Cabinets White, Eat-in Kitchen, Kitchen Island, Solid Surface Counters, View to Family Room
Heating
- Central, Forced Air, Natural Gas
Cooling
- Ceiling Fan(s), Central Air
Appliances
- Included: Dishwasher, Disposal, Gas Water Heater, Range Hood
- Laundry: In Bathroom, Lower Level, Main Level
Features
- Cathedral Ceiling(s), Double Vanity, Entrance Foyer 2 Story, High Ceilings 9 ft Main, Tray Ceiling(s), Vaulted Ceiling(s), Walk-In Closet(s)
- Flooring: Laminate, Tile, Vinyl
- Windows: Double Pane Windows, Insulated Windows
- Basement: Daylight,Driveway Access,Exterior Entry,Finished,Finished Bath,Interior Entry
- Number of fireplaces: 1
- Fireplace features: Basement, Family Room, Gas Log, Gas Starter
- Common walls with other units/homes: No Common Walls
Interior area
- Total structure area: 3,134
- Total interior livable area: 3,134 sqft
- Finished area above ground: 1,742
- Finished area below ground: 1,392
Property
Parking
- Total spaces: 2
- Parking features: Attached, Garage, Garage Faces Side, Level Driveway
- Attached garage spaces: 2
- Has uncovered spaces: Yes
Accessibility
- Accessibility features: Accessible Bedroom, Accessible Entrance, Accessible Full Bath, Accessible Washer/Dryer
Features
- Levels: Multi/Split
- Patio & porch: Deck, Front Porch
- Exterior features: Garden, Rear Stairs, Other
- Pool features: None
- Spa features: None
- Fencing: None
- Has view: Yes
- View description: Neighborhood, Trees/Woods
- Waterfront features: None
- Body of water: None
Lot
- Size: 0.46 Acres
- Features: Back Yard, Front Yard, Landscaped, Level
Details
- Additional structures: None
- Parcel number: 19053000150
- Other equipment: None
- Horse amenities: None
Construction
Type & style
- Home type: SingleFamily
- Architectural style: Traditional
- Property subtype: Single Family Residence, Residential
Materials
- Stone, Stucco, Vinyl Siding
- Foundation: Slab
- Roof: Composition
Condition
- Resale
- New construction: No
- Year built: 1998
Utilities & green energy
- Electric: 110 Volts
- Sewer: Public Sewer
- Water: Public
- Utilities for property: Cable Available, Electricity Available, Natural Gas Available, Phone Available, Sewer Available, Water Available
Green energy
- Energy efficient items: None
- Energy generation: None
Community & neighborhood
Security
- Security features: Smoke Detector(s)
Community
- Community features: Near Schools, Near Shopping
Location
- Region: Powder Springs
- Subdivision: Mceachern Chase
Other
Other facts
- Listing terms: Cash,Conventional,FHA,VA Loan
- Road surface type: Paved
Price history
| Date | Event | Price |
|---|---|---|
| 8/6/2025 | Pending sale | $415,000+2.5%$132/sqft |
Source: | ||
| 8/5/2025 | Sold | $405,000-2.4%$129/sqft |
Source: | ||
| 6/18/2025 | Price change | $415,000-1.2%$132/sqft |
Source: | ||
| 6/3/2025 | Price change | $420,000-1.2%$134/sqft |
Source: | ||
| 5/19/2025 | Listed for sale | $425,000-5.6%$136/sqft |
Source: FMLS GA #7581339 | ||
Public tax history
| Year | Property taxes | Tax assessment |
|---|---|---|
| 2024 | $4,704 | $156,020 |
| 2023 | $4,704 +57.3% | $156,020 +58.3% |
| 2022 | $2,991 | $98,540 |
Find assessor info on the county website
Neighborhood: 30127
Nearby schools
GreatSchools rating
- 8/10Varner Elementary SchoolGrades: PK-5Distance: 0.2 mi
- 5/10Tapp Middle SchoolGrades: 6-8Distance: 1.7 mi
- 5/10Mceachern High SchoolGrades: 9-12Distance: 0.8 mi
Schools provided by the listing agent
- Elementary: Varner
- Middle: Cooper
- High: McEachern
Source: FMLS GA. This data may not be complete. We recommend contacting the local school district to confirm school assignments for this home.
Get a cash offer in 3 minutes
Find out how much your home could sell for in as little as 3 minutes with a no-obligation cash offer.
Estimated market value
$407,000
Get a cash offer in 3 minutes
Find out how much your home could sell for in as little as 3 minutes with a no-obligation cash offer.
Estimated market value
$407,000
