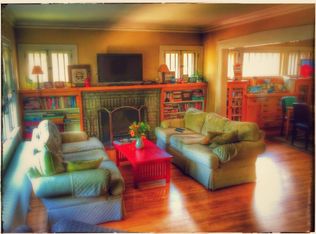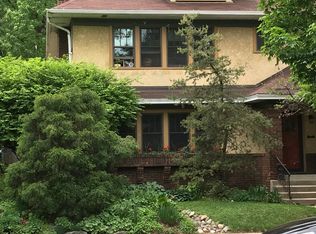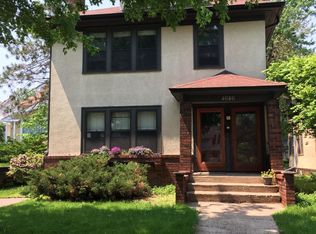Closed
$630,000
4638 Garfield Ave, Minneapolis, MN 55419
3beds
2,831sqft
Single Family Residence
Built in 1922
4,791.6 Square Feet Lot
$629,700 Zestimate®
$223/sqft
$3,644 Estimated rent
Home value
$629,700
$579,000 - $686,000
$3,644/mo
Zestimate® history
Loading...
Owner options
Explore your selling options
What's special
Updated Arts & Crafts Bungalow in Walkable Neighborhood Near Top Schools.
This updated classic Craftsman is located in the beautiful, quiet neighborhood of Tangletown. On the borders of Kingfield-Tangletown-Southwest-East Harriet neighborhoods, this Arts and Crafts style Bungalow lives like a full two-story home and is located close to top-rated schools and libraries. Enjoy exceptional walkability with a 15-minute stroll to Lake Harriet or Minnehaha Creek, and just minutes on foot to over 20 local restaurants, cafes, shops, and parks.
The home features a completely remodeled kitchen and dining room by New Spaces Design—perfect for everyday living and entertaining. Fresh interior paint throughout enhances the bright, welcoming feel,
and brand-new ductless mini splits provide year-round comfort.
Upstairs, the expansive and sun-filled primary suite includes a vaulted ceiling, large walk-in and walk-through closets, and a spacious dressing room/office/lounge. The en-suite bathroom features dual shower
heads for a spa-like experience.
Additional highlights include: a recent 2+ car garage with new roof, a new house roof, a full bath on the main floor, and a second kitchen in the finished basement—ideal for guests or multigenerational living.
Beautiful original woodwork, a built-in buffet, and wing bookcases frame the living room fireplace, adding to the home’s classic Craftsman charm. Ample storage in the utility and laundry rooms complements the flexible lower-level space.
With easy access to Crosstown and 35W, you’re just minutes from Uptown, Lyn Lake, and downtown. This home combines timeless style, thoughtful updates, and an unbeatable location—must see to appreciate the full value.
Zillow last checked: 8 hours ago
Listing updated: May 28, 2025 at 02:17pm
Listed by:
Timothy L Fisher 612-978-2299,
Keller Williams Realty Integrity Lakes,
The Graham Smith Team 612-414-5614
Bought with:
Jesse Lynch
Real Broker, LLC
Source: NorthstarMLS as distributed by MLS GRID,MLS#: 6699542
Facts & features
Interior
Bedrooms & bathrooms
- Bedrooms: 3
- Bathrooms: 3
- Full bathrooms: 2
- 3/4 bathrooms: 1
Bedroom 1
- Level: Main
- Area: 120 Square Feet
- Dimensions: 10x12
Bedroom 2
- Level: Main
- Area: 120 Square Feet
- Dimensions: 10x12
Bedroom 3
- Level: Lower
- Area: 45 Square Feet
- Dimensions: 9x5
Primary bathroom
- Level: Upper
- Area: 77 Square Feet
- Dimensions: 7x11
Bathroom
- Level: Main
- Area: 24 Square Feet
- Dimensions: 6x4
Den
- Level: Upper
- Area: 144 Square Feet
- Dimensions: 9x16
Dining room
- Level: Main
- Area: 165 Square Feet
- Dimensions: 15x11
Family room
- Level: Lower
- Area: 204 Square Feet
- Dimensions: 12x17
Kitchen
- Level: Main
- Area: 132 Square Feet
- Dimensions: 12x11
Kitchen 2nd
- Level: Lower
- Area: 99 Square Feet
- Dimensions: 9x11
Living room
- Level: Main
- Area: 270 Square Feet
- Dimensions: 15x18
Play room
- Level: Lower
- Area: 198 Square Feet
- Dimensions: 9x22
Other
- Level: Main
- Area: 90 Square Feet
- Dimensions: 10x9
Walk in closet
- Level: Upper
- Area: 49 Square Feet
- Dimensions: 7x7
Walk in closet
- Level: Upper
- Area: 63 Square Feet
- Dimensions: 9x7
Heating
- Baseboard, Boiler, Ductless Mini-Split, Radiant Floor, Radiator(s)
Cooling
- Ductless Mini-Split
Appliances
- Included: Dishwasher, Disposal, Dryer, ENERGY STAR Qualified Appliances, Exhaust Fan, Gas Water Heater, Microwave, Range, Refrigerator, Stainless Steel Appliance(s), Washer
Features
- Basement: Block,Finished
- Number of fireplaces: 1
- Fireplace features: Brick, Wood Burning
Interior area
- Total structure area: 2,831
- Total interior livable area: 2,831 sqft
- Finished area above ground: 1,889
- Finished area below ground: 667
Property
Parking
- Total spaces: 2
- Parking features: Detached, Garage Door Opener
- Garage spaces: 2
- Has uncovered spaces: Yes
Accessibility
- Accessibility features: None
Features
- Levels: One and One Half
- Stories: 1
- Patio & porch: Front Porch, Porch, Screened
- Fencing: Partial
Lot
- Size: 4,791 sqft
- Dimensions: 40 x 120
Details
- Foundation area: 942
- Parcel number: 1502824220128
- Zoning description: Residential-Single Family
Construction
Type & style
- Home type: SingleFamily
- Property subtype: Single Family Residence
Materials
- Stucco, Block
Condition
- Age of Property: 103
- New construction: No
- Year built: 1922
Utilities & green energy
- Electric: Circuit Breakers, 100 Amp Service, Power Company: Xcel Energy
- Gas: Natural Gas
- Sewer: City Sewer/Connected
- Water: City Water/Connected
Community & neighborhood
Location
- Region: Minneapolis
- Subdivision: Macfee & Warnocks 4th Add
HOA & financial
HOA
- Has HOA: No
Price history
| Date | Event | Price |
|---|---|---|
| 10/20/2025 | Sold | $630,000$223/sqft |
Source: Public Record | ||
| 5/28/2025 | Sold | $630,000+9.6%$223/sqft |
Source: | ||
| 5/21/2025 | Pending sale | $575,000$203/sqft |
Source: | ||
| 5/14/2025 | Listed for sale | $575,000+21.1%$203/sqft |
Source: | ||
| 11/6/2020 | Sold | $475,000+0%$168/sqft |
Source: | ||
Public tax history
| Year | Property taxes | Tax assessment |
|---|---|---|
| 2025 | $6,708 +10.3% | $455,600 -0.1% |
| 2024 | $6,083 -0.2% | $456,000 -2.1% |
| 2023 | $6,092 -1.2% | $466,000 +0.6% |
Find assessor info on the county website
Neighborhood: Fuller Tangletown
Nearby schools
GreatSchools rating
- 9/10Burroughs Elementary SchoolGrades: K-5Distance: 0.8 mi
- 6/10Justice Page Middle SchoolGrades: 6-8Distance: 0.5 mi
- 8/10Washburn Senior High SchoolGrades: 9-12Distance: 0.4 mi

Get pre-qualified for a loan
At Zillow Home Loans, we can pre-qualify you in as little as 5 minutes with no impact to your credit score.An equal housing lender. NMLS #10287.
Sell for more on Zillow
Get a free Zillow Showcase℠ listing and you could sell for .
$629,700
2% more+ $12,594
With Zillow Showcase(estimated)
$642,294

