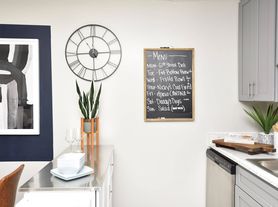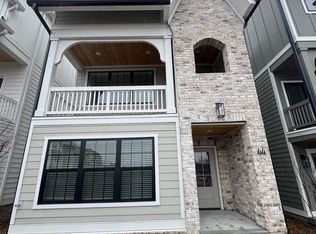Fully furnished home just four years old and in immaculate condition, so no pets and no smoking (no exceptions) * Premier walkable location in the heart of The Nations * Close to numerous restaurants, bars, coffee shops, gyms, parks and more * So easy to access Interstate 40 * 12 minutes to downtown Nashville, hospitals and universities.* 25 minutes to the airport * Spectacular kitchen with stainless steel appliances, quartz counters, Bertazzoni five-burner gas cook top and oven, pot-filler, tile back splash, tall upper cabinets, base cabinets with soft-close drawers and an island * This modern oasis features beautiful lighting and fixtures, a roomy open floor plan including a fireplace with gas logs in the living room (which also has a vaulted ceiling) * You will love the camel leather couches and 65-inch UHD wall-mounted television with a sound bar and sub-woofer in the living room as well * The covered deck has a grill so inclement weather doesn't hinder your culinary skills * Stunning gray hardwood and tile flooring throughout * Tall ceilings on all levels * All bedrooms are on the second level * Huge walk-in double-rodded closet with built-ins and luxurious ensuite bathroom in the primary bedroom * Secondary bedrooms share a Jack-n-Jill bathroom and have large walk-in closets with double rods and built-in shelving * Washer and dryer are also on this level * The third level has "WOW" features...a very cool bonus room with an 82-inch television (also with a sound bar and subwoofer), wet bar,and wine refrigerator * From here, step onto a rooftop deck which provides stunning sunset views to entertain guests or just kick back to relax any time of day or night * Utilities are included in the rent * Landlord maintains the landscaping * Lease term is 30 - 365 days * $5,800 security deposit * $45 application fee per adult * Credit and background reports are required * Tenant to secure renter's insurance * Available November 1 * No pets, no smoking, no exceptions
House for rent
$5,800/mo
4638 Kentucky Ave, Nashville, TN 37209
3beds
2,448sqft
Price may not include required fees and charges.
Singlefamily
Available Sat Nov 1 2025
-- Pets
Central air, electric, ceiling fan
Electric dryer hookup laundry
4 Attached garage spaces parking
Central, heat pump, fireplace
What's special
Sound bar and sub-wooferCamel leather couchesWalkable locationQuartz countersStunning sunset viewsRoomy open floor planStainless steel appliances
- 3 days |
- -- |
- -- |
Travel times
Looking to buy when your lease ends?
Get a special Zillow offer on an account designed to grow your down payment. Save faster with up to a 6% match & an industry leading APY.
Offer exclusive to Foyer+; Terms apply. Details on landing page.
Facts & features
Interior
Bedrooms & bathrooms
- Bedrooms: 3
- Bathrooms: 4
- Full bathrooms: 3
- 1/2 bathrooms: 1
Heating
- Central, Heat Pump, Fireplace
Cooling
- Central Air, Electric, Ceiling Fan
Appliances
- Included: WD Hookup
- Laundry: Electric Dryer Hookup, Hookups, Washer Hookup
Features
- Ceiling Fan(s), Furnished, High Ceilings, High Speed Internet, Kitchen Island, Open Floorplan, Pantry, Smart Thermostat, View, WD Hookup, Walk-In Closet(s), Wet Bar
- Flooring: Tile, Wood
- Has fireplace: Yes
- Furnished: Yes
Interior area
- Total interior livable area: 2,448 sqft
Property
Parking
- Total spaces: 4
- Parking features: Attached, Driveway, Covered
- Has attached garage: Yes
- Details: Contact manager
Features
- Stories: 3
- Exterior features: Barbecue, Ceiling Fan(s), Concrete, Covered, Deck, Driveway, Electric Dryer Hookup, Electricity included in rent, Flooring: Wood, Furnished, Garage Door Opener, Garage Faces Front, Gas, Gas Grill, Gas included in rent, Heating system: Central, High Ceilings, High Speed Internet, Kitchen Island, Living Room, Open Floorplan, Pantry, Smart Thermostat, View Type: Valley, Walk-In Closet(s), Washer Hookup, Water included in rent, Wet Bar
- Has view: Yes
- View description: City View
Details
- Parcel number: 091074V00100CO
Construction
Type & style
- Home type: SingleFamily
- Property subtype: SingleFamily
Condition
- Year built: 2021
Utilities & green energy
- Utilities for property: Electricity, Gas, Water
Community & HOA
Location
- Region: Nashville
Financial & listing details
- Lease term: Month To Month
Price history
| Date | Event | Price |
|---|---|---|
| 10/17/2025 | Listed for rent | $5,800+16.1%$2/sqft |
Source: RealTracs MLS as distributed by MLS GRID #3030250 | ||
| 8/15/2022 | Listing removed | -- |
Source: Zillow Rental Manager | ||
| 7/29/2022 | Listed for rent | $4,995$2/sqft |
Source: Zillow Rental Manager | ||
| 10/15/2021 | Sold | $669,900+168%$274/sqft |
Source: | ||
| 10/3/2019 | Sold | $250,000+792.9%$102/sqft |
Source: Public Record | ||

