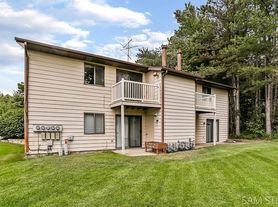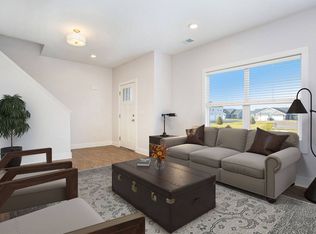Experience the charm of our pet friendly, two-bedroom, two-bathroom Ranch style featuring an open-concept layout with Quartz countertops, stainless-steel appliances, Espressso cabinetry, wood-vinyl flooring, attached 2-stall garage, in home laundry, walk-in closets and oversized bathtubs.
Apartment for rent
$2,240/mo
4638 Rockport Dr #8692, Hudsonville, MI 49426
2beds
1,398sqft
Price may not include required fees and charges.
Apartment
Available now
Cats, dogs OK
Central air, ceiling fan
In unit laundry
Garage parking
What's special
Walk-in closetsQuartz countertopsOversized bathtubsIn home laundryOpen-concept layoutStainless-steel appliancesWood-vinyl flooring
- 5 days |
- -- |
- -- |
Travel times
Looking to buy when your lease ends?
Consider a first-time homebuyer savings account designed to grow your down payment with up to a 6% match & a competitive APY.
Facts & features
Interior
Bedrooms & bathrooms
- Bedrooms: 2
- Bathrooms: 2
- Full bathrooms: 2
Cooling
- Central Air, Ceiling Fan
Appliances
- Included: Dryer, Washer
- Laundry: In Unit, Shared
Features
- Ceiling Fan(s), Double Vanity, Storage
- Flooring: Linoleum/Vinyl
- Windows: Window Coverings
Interior area
- Total interior livable area: 1,398 sqft
Property
Parking
- Parking features: Garage, Parking Lot, Other
- Has garage: Yes
- Details: Contact manager
Features
- Patio & porch: Patio
- Exterior features: , 2 Gas Grills for Outdoor Dining, 2-Level Townhomes Available, 24-Hour Emergency Maintenance, 8 to 12-Foot Ceiling Heights, Eat-in Kitchen with Breakfast Bar*, Espresso Kitchen Cabinetry, Foot-Friendly Carpeting in Bedrooms, Garden, Gooseneck Kitchen Faucet with Pull-Down Sprayer, Granite Countertops, Kitchen Island*, Lawn, Linen Storage, Mud Room/Entry Foyer with Coat Closet*, Online Rent Payment, Open Concept Floor Plans, Outdoor Dining Area with Kitchenette, Overhead Storage Racks in Closets, Oversized Framed Bathroom Mirror, Pendant & Recessed Lighting, Pet Friendly Community, Planned Social Activities for Residents, Preferred Employer Program, Private Entryways, Professional Management Team, Renters Insurance Program, Stainless Steel Kitchen Appliances, Stars & Stripes Military Rewards Program, TV Lounge, Tub/Shower Combination, USB Outlets*, Various Lease Term Options, Walk-in Shower in Primary Bathroom
Construction
Type & style
- Home type: Apartment
- Property subtype: Apartment
Utilities & green energy
- Utilities for property: Cable Available
Building
Details
- Building name: Bauer Crossings
Management
- Pets allowed: Yes
Community & HOA
Community
- Features: Playground
Location
- Region: Hudsonville
Financial & listing details
- Lease term: 6
Price history
| Date | Event | Price |
|---|---|---|
| 11/10/2025 | Listed for rent | $2,240+12.3%$2/sqft |
Source: Zillow Rentals | ||
| 11/1/2025 | Listing removed | $1,995$1/sqft |
Source: Zillow Rentals | ||
| 10/29/2025 | Price change | $1,995-10.9%$1/sqft |
Source: Zillow Rentals | ||
| 9/5/2025 | Listed for rent | $2,240+3.7%$2/sqft |
Source: Zillow Rentals | ||
| 7/19/2024 | Listing removed | -- |
Source: Zillow Rentals | ||
Neighborhood: 49426
There are 6 available units in this apartment building

