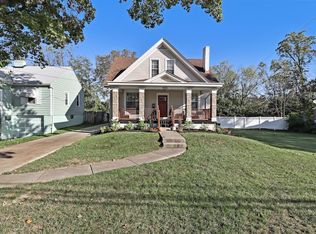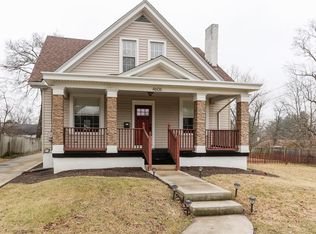Sold for $433,500
$433,500
4638 Sycamore Rd, Cincinnati, OH 45236
3beds
1,875sqft
Single Family Residence
Built in 1941
9,888.12 Square Feet Lot
$449,200 Zestimate®
$231/sqft
$2,436 Estimated rent
Home value
$449,200
$409,000 - $494,000
$2,436/mo
Zestimate® history
Loading...
Owner options
Explore your selling options
What's special
*See new virtual staging picture. A total 1715 sq ft redo in Indian Hill Schools! The seller has brought 'this old house' out of the dark ages and added pizazz! There's a L-O-T of 'nice!' squeezed into its bigger-than-you-expect open-concept plan! Vaulted ceilings in the entry and primary bedroom, 2.5 baths, 16x16 deck off the primary ensuite bedroom, 1st floor laundry, 2nd floor ensuite with sitting/gaming room. Virtually everything is new here...from the windows, flooring and paint to appliances, closets and baths! New covered front porch, dormer and carport. The boring stuff was done too... completely re-wired and re-plumbed (all work performed with permits under the guidance and direction of County inspectors, home inspectors & structural engineers). Dormer porch and carport have new, black metal roofing. EVERYTHING else is essentially new construction!
Zillow last checked: 8 hours ago
Listing updated: April 22, 2025 at 01:57am
Listed by:
Thomas M. Steele 513-602-1727,
Steele Real Estate Services 513-891-5555
Bought with:
John C Meade, 2020006739
Keller Williams Advisors
Source: Cincy MLS,MLS#: 1827254 Originating MLS: Cincinnati Area Multiple Listing Service
Originating MLS: Cincinnati Area Multiple Listing Service

Facts & features
Interior
Bedrooms & bathrooms
- Bedrooms: 3
- Bathrooms: 3
- Full bathrooms: 2
- 1/2 bathrooms: 1
Primary bedroom
- Features: Bath Adjoins, Vaulted Ceiling(s), Walkout, Dressing Area, Wall-to-Wall Carpet, Window Treatment
- Level: First
- Area: 156
- Dimensions: 13 x 12
Bedroom 2
- Level: First
- Area: 150
- Dimensions: 15 x 10
Bedroom 3
- Level: Second
- Area: 132
- Dimensions: 12 x 11
Bedroom 4
- Area: 0
- Dimensions: 0 x 0
Bedroom 5
- Area: 0
- Dimensions: 0 x 0
Primary bathroom
- Features: Shower, Tile Floor, Window Treatment
Bathroom 1
- Features: Full
- Level: First
Bathroom 2
- Features: Full
- Level: Second
Bathroom 3
- Features: Partial
- Level: First
Dining room
- Area: 0
- Dimensions: 0 x 0
Family room
- Area: 0
- Dimensions: 0 x 0
Kitchen
- Features: Pantry, Counter Bar, Kitchen Island, Laminate Floor, Marble/Granite/Slate
- Area: 108
- Dimensions: 12 x 9
Living room
- Features: Walkout, Window Treatment, Laminate Floor
- Area: 378
- Dimensions: 21 x 18
Office
- Area: 0
- Dimensions: 0 x 0
Heating
- Forced Air, Gas
Cooling
- Central Air
Appliances
- Included: Dishwasher, Disposal, Microwave, Oven/Range, Refrigerator, Electric Water Heater
Features
- Recessed Lighting
- Windows: Vinyl, Insulated Windows
- Basement: Full,Concrete,Walk-Out Access,Glass Blk Wind
- Attic: Storage
Interior area
- Total structure area: 1,875
- Total interior livable area: 1,875 sqft
Property
Parking
- Total spaces: 1
- Parking features: Off Street, Driveway
- Carport spaces: 1
- Has uncovered spaces: Yes
Accessibility
- Accessibility features: No Accessibility Features
Features
- Stories: 1
- Patio & porch: Deck, Patio, Porch
- Exterior features: Fire Pit, Yard Lights
- Fencing: Metal,Privacy,Vinyl
Lot
- Size: 9,888 sqft
- Dimensions: 50 x 200
- Features: Less than .5 Acre, Busline Near
- Topography: Level
Details
- Parcel number: 6000201030600
- Zoning description: Residential
Construction
Type & style
- Home type: SingleFamily
- Architectural style: Cape Cod
- Property subtype: Single Family Residence
Materials
- Brick
- Foundation: Block
- Roof: Shingle
Condition
- New construction: No
- Year built: 1941
Utilities & green energy
- Electric: 220 Volts
- Gas: Natural
- Sewer: Public Sewer
- Water: Public
Community & neighborhood
Security
- Security features: Carbon Monoxide Detector(s), Smoke Alarm
Location
- Region: Cincinnati
- Subdivision: John Ferris Heirs Partition
HOA & financial
HOA
- Has HOA: No
Other
Other facts
- Listing terms: No Special Financing,Conventional
Price history
| Date | Event | Price |
|---|---|---|
| 4/18/2025 | Sold | $433,500-0.8%$231/sqft |
Source: | ||
| 3/10/2025 | Pending sale | $437,000$233/sqft |
Source: | ||
| 2/21/2025 | Price change | $437,000-1.2%$233/sqft |
Source: | ||
| 2/3/2025 | Price change | $442,500-1.7%$236/sqft |
Source: | ||
| 12/29/2024 | Listed for sale | $450,000+125%$240/sqft |
Source: | ||
Public tax history
Tax history is unavailable.
Neighborhood: 45236
Nearby schools
GreatSchools rating
- NAIndian Hill Primary Elementary SchoolGrades: K-2Distance: 3.2 mi
- 8/10Indian Hill Middle SchoolGrades: 6-8Distance: 2.8 mi
- 9/10Indian Hill High SchoolGrades: 9-12Distance: 2.7 mi
Get a cash offer in 3 minutes
Find out how much your home could sell for in as little as 3 minutes with a no-obligation cash offer.
Estimated market value$449,200
Get a cash offer in 3 minutes
Find out how much your home could sell for in as little as 3 minutes with a no-obligation cash offer.
Estimated market value
$449,200

