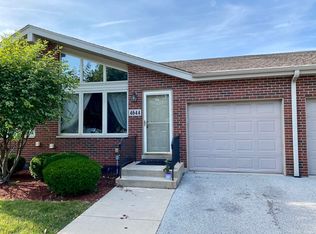Closed
$229,000
4638 W Orchard View Ct, Alsip, IL 60803
2beds
1,142sqft
Townhouse, Single Family Residence
Built in 2005
1,926 Square Feet Lot
$229,200 Zestimate®
$201/sqft
$2,008 Estimated rent
Home value
$229,200
$218,000 - $241,000
$2,008/mo
Zestimate® history
Loading...
Owner options
Explore your selling options
What's special
Immaculate end-unit ranch, freshly painted with new carpet throughout. This 2-bedroom, 2-bath home features Pergo flooring in the kitchen, dining room, and hallway. The living room boasts a vaulted ceiling, while the spacious primary suite includes a full bathroom and walk-in closet. Both bedrooms come with custom closet organizer systems. The large, full basement offers plenty of additional space. All-brick exterior with a professionally landscaped yard and private side and backyard, complete with a paver patio. Conveniently located just minutes from I-294, shopping, and restaurants. The generous kitchen pantry can easily be converted into a first-floor laundry area. This is an estate sale and will be sold as-is.
Zillow last checked: 8 hours ago
Listing updated: August 16, 2025 at 09:59am
Listing courtesy of:
Laura Stanek 773-520-2716,
Jameson Sotheby's Intl Realty
Bought with:
Matt Laricy
Americorp, Ltd
Source: MRED as distributed by MLS GRID,MLS#: 12427757
Facts & features
Interior
Bedrooms & bathrooms
- Bedrooms: 2
- Bathrooms: 2
- Full bathrooms: 2
Primary bedroom
- Features: Flooring (Carpet), Bathroom (Full)
- Level: Main
- Area: 156 Square Feet
- Dimensions: 12X13
Bedroom 2
- Features: Flooring (Carpet)
- Level: Main
- Area: 110 Square Feet
- Dimensions: 10X11
Dining room
- Features: Flooring (Wood Laminate)
- Level: Main
- Area: 144 Square Feet
- Dimensions: 12X12
Kitchen
- Features: Kitchen (Pantry-Closet), Flooring (Wood Laminate)
- Level: Main
- Area: 168 Square Feet
- Dimensions: 12X14
Living room
- Features: Flooring (Carpet)
- Level: Main
- Area: 280 Square Feet
- Dimensions: 14X20
Heating
- Natural Gas, Forced Air
Cooling
- Central Air
Appliances
- Included: Range, Microwave, Dishwasher, Refrigerator, Washer, Dryer
- Laundry: Washer Hookup
Features
- Cathedral Ceiling(s), 1st Floor Bedroom, 1st Floor Full Bath, Storage
- Flooring: Laminate
- Windows: Screens
- Basement: Unfinished,Full
- Common walls with other units/homes: End Unit
Interior area
- Total structure area: 0
- Total interior livable area: 1,142 sqft
Property
Parking
- Total spaces: 1
- Parking features: Asphalt, Garage Door Opener, On Site, Garage Owned, Attached, Garage
- Attached garage spaces: 1
- Has uncovered spaces: Yes
Accessibility
- Accessibility features: No Disability Access
Features
- Patio & porch: Patio
- Fencing: Fenced
Lot
- Size: 1,926 sqft
- Features: Corner Lot, Landscaped
Details
- Parcel number: 24271001510000
- Special conditions: None
- Other equipment: Sump Pump
Construction
Type & style
- Home type: Townhouse
- Property subtype: Townhouse, Single Family Residence
Materials
- Brick
- Foundation: Concrete Perimeter
- Roof: Asphalt
Condition
- New construction: No
- Year built: 2005
Utilities & green energy
- Electric: Circuit Breakers
- Sewer: Public Sewer, Storm Sewer
- Water: Lake Michigan
Community & neighborhood
Location
- Region: Alsip
HOA & financial
HOA
- Has HOA: Yes
- HOA fee: $200 monthly
- Services included: Lawn Care, Snow Removal
Other
Other facts
- Listing terms: FHA
- Ownership: Fee Simple w/ HO Assn.
Price history
| Date | Event | Price |
|---|---|---|
| 8/15/2025 | Sold | $229,000$201/sqft |
Source: | ||
| 7/29/2025 | Contingent | $229,000$201/sqft |
Source: | ||
| 7/23/2025 | Listed for sale | $229,000+69.6%$201/sqft |
Source: | ||
| 10/31/2011 | Sold | $135,000-3.5%$118/sqft |
Source: Public Record | ||
| 7/20/2011 | Listing removed | $139,900$123/sqft |
Source: Pride Realty #07783099 | ||
Public tax history
| Year | Property taxes | Tax assessment |
|---|---|---|
| 2023 | $954 -20% | $18,999 +40.3% |
| 2022 | $1,193 +8% | $13,544 |
| 2021 | $1,105 +8.6% | $13,544 |
Find assessor info on the county website
Neighborhood: 60803
Nearby schools
GreatSchools rating
- 2/10Lane Elementary SchoolGrades: K-6Distance: 0.2 mi
- 5/10Prairie Jr High SchoolGrades: 7-8Distance: 0.3 mi
- 2/10Dd Eisenhower High School (Campus)Grades: 9-12Distance: 2.2 mi
Schools provided by the listing agent
- District: 126
Source: MRED as distributed by MLS GRID. This data may not be complete. We recommend contacting the local school district to confirm school assignments for this home.

Get pre-qualified for a loan
At Zillow Home Loans, we can pre-qualify you in as little as 5 minutes with no impact to your credit score.An equal housing lender. NMLS #10287.
Sell for more on Zillow
Get a free Zillow Showcase℠ listing and you could sell for .
$229,200
2% more+ $4,584
With Zillow Showcase(estimated)
$233,784