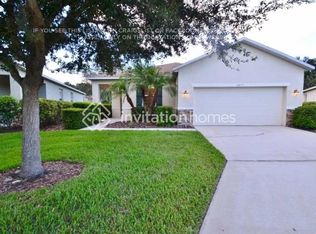Clean 3 bedroom 2 bath in a quiet community. Open concept house with kitchen counter open to living area and dining area. Newly Painted and all new stainless steel appliances. Bright well lit rooms. Master bedroom with its own bath and walk in closet. 2 other bedrooms with access to second bath. Nice size open backyard with patio and overhang. Garage. New Washer/Dryer and offstreet parking Small pet friendly. $2200 month plus security. Tenant responsible for electric, water and lawn. Please call Jeff at 63one89six11nine4 or leave telephone number in response online
Tenant pays for electric, water and mowing of lawn.
House for rent
Accepts Zillow applications
$2,200/mo
4639 Great Blue Heron Dr, Lakeland, FL 33812
3beds
1,536sqft
Price may not include required fees and charges.
Single family residence
Available now
Cats, small dogs OK
Central air
In unit laundry
-- Parking
Forced air
What's special
Open concept houseNice size open backyardBright well lit roomsNew stainless steel appliancesWalk in closet
- 5 days
- on Zillow |
- -- |
- -- |
Travel times
Facts & features
Interior
Bedrooms & bathrooms
- Bedrooms: 3
- Bathrooms: 2
- Full bathrooms: 2
Heating
- Forced Air
Cooling
- Central Air
Appliances
- Included: Dishwasher, Dryer, Washer
- Laundry: In Unit
Features
- Walk In Closet
Interior area
- Total interior livable area: 1,536 sqft
Property
Parking
- Details: Contact manager
Features
- Exterior features: Electricity not included in rent, Heating system: Forced Air, Walk In Closet, Water not included in rent
Details
- Parcel number: 242912281501000290
Construction
Type & style
- Home type: SingleFamily
- Property subtype: Single Family Residence
Community & HOA
Location
- Region: Lakeland
Financial & listing details
- Lease term: 1 Year
Price history
| Date | Event | Price |
|---|---|---|
| 8/19/2025 | Listed for rent | $2,200$1/sqft |
Source: Zillow Rentals | ||
| 8/2/2025 | Listing removed | $300,000$195/sqft |
Source: | ||
| 7/1/2025 | Listed for sale | $300,000$195/sqft |
Source: | ||
| 6/24/2025 | Pending sale | $300,000$195/sqft |
Source: | ||
| 5/28/2025 | Price change | $300,000-4.8%$195/sqft |
Source: | ||
![[object Object]](https://photos.zillowstatic.com/fp/f61d7f91d171e7aaae7b13ea5d377ff0-p_i.jpg)
