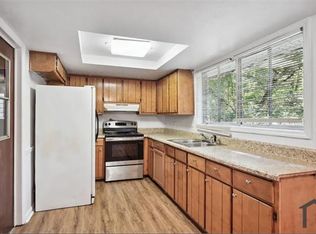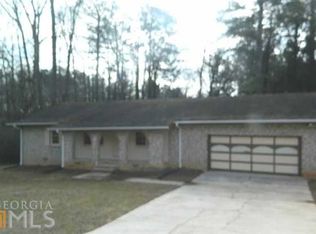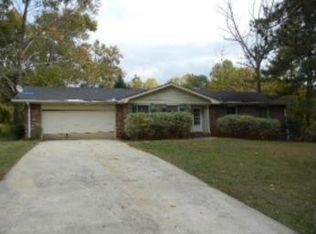Closed
$325,000
4639 Huntsman Bnd, Decatur, GA 30034
4beds
1,712sqft
Single Family Residence
Built in 1970
1.1 Acres Lot
$307,800 Zestimate®
$190/sqft
$2,046 Estimated rent
Home value
$307,800
$286,000 - $329,000
$2,046/mo
Zestimate® history
Loading...
Owner options
Explore your selling options
What's special
This rehab. spared no expense! It offers unparalleled comfort, style and functionality. Enjoy the luxury and durability of brand-new flooring and lighting in every room. Stylish new doors and hardware throughout. New cabinetry in kitchen with high end quartz countertops in the kitchen complemented with stylish fixtures, backsplash and state of the art appliances. Enjoy a luxurious bathing experience in both baths with new vanities, modern fixtures and ventilation. To improve energy efficiency new double pane windows have been installed along with some new installation and a new a/c unit. Enjoy peace of mind with a recently replaced roof, providing protection and durability for years to come! The exterior has been complemented with new paint and lighting to illuminate your outdoor space. To expand your living space a new deck has been constructed for your outdoor entertaining or just for your peaceful serenity. You couldn't ask for easier access to downtown amenities, dining, entertainment, and cultural attractions.
Zillow last checked: 8 hours ago
Listing updated: May 22, 2024 at 03:38pm
Listed by:
D.J. White 770-912-2116,
Lawrence Sharp Realtors LLC
Bought with:
Natoya McClure, 389938
PEND Realty, LLC
Source: GAMLS,MLS#: 10274384
Facts & features
Interior
Bedrooms & bathrooms
- Bedrooms: 4
- Bathrooms: 2
- Full bathrooms: 2
Dining room
- Features: Separate Room
Kitchen
- Features: Solid Surface Counters
Heating
- Natural Gas, Central
Cooling
- Electric, Ceiling Fan(s), Central Air
Appliances
- Included: Gas Water Heater, Dishwasher, Disposal, Microwave, Oven/Range (Combo), Refrigerator, Stainless Steel Appliance(s)
- Laundry: In Garage
Features
- Other, Separate Shower, Tile Bath, Split Foyer
- Flooring: Hardwood, Tile, Laminate
- Basement: Exterior Entry,Partial
- Number of fireplaces: 1
- Fireplace features: Family Room, Other
Interior area
- Total structure area: 1,712
- Total interior livable area: 1,712 sqft
- Finished area above ground: 1,512
- Finished area below ground: 200
Property
Parking
- Parking features: Garage Door Opener, Basement, Garage
- Has attached garage: Yes
Features
- Levels: Multi/Split
- Patio & porch: Deck, Porch
Lot
- Size: 1.10 Acres
- Features: Sloped
Details
- Parcel number: 15 097 01 068
- On leased land: Yes
- Special conditions: As Is,Investor Owned
Construction
Type & style
- Home type: SingleFamily
- Architectural style: Traditional
- Property subtype: Single Family Residence
Materials
- Wood Siding, Brick
- Foundation: Slab
- Roof: Composition
Condition
- Updated/Remodeled
- New construction: No
- Year built: 1970
Utilities & green energy
- Electric: 220 Volts
- Sewer: Public Sewer
- Water: Public
- Utilities for property: Cable Available, Sewer Connected, Electricity Available, High Speed Internet, Natural Gas Available, Sewer Available, Water Available
Community & neighborhood
Security
- Security features: Smoke Detector(s)
Community
- Community features: None
Location
- Region: Decatur
- Subdivision: Foxchase
Other
Other facts
- Listing agreement: Exclusive Right To Sell
- Listing terms: Cash,Conventional,VA Loan
Price history
| Date | Event | Price |
|---|---|---|
| 5/22/2024 | Sold | $325,000-1.5%$190/sqft |
Source: | ||
| 5/1/2024 | Pending sale | $330,000$193/sqft |
Source: | ||
| 4/6/2024 | Listed for sale | $330,000+102.5%$193/sqft |
Source: | ||
| 2/9/2024 | Sold | $163,000$95/sqft |
Source: Public Record Report a problem | ||
Public tax history
| Year | Property taxes | Tax assessment |
|---|---|---|
| 2025 | $3,732 +408% | $113,960 +24.4% |
| 2024 | $735 +49.9% | $91,600 -6.1% |
| 2023 | $490 -23.3% | $97,520 +36.7% |
Find assessor info on the county website
Neighborhood: 30034
Nearby schools
GreatSchools rating
- 2/10Browns Mill Elementary SchoolGrades: PK-5Distance: 1.9 mi
- 4/10Salem Middle SchoolGrades: 6-8Distance: 2.4 mi
- 2/10Martin Luther King- Jr. High SchoolGrades: 9-12Distance: 2.9 mi
Schools provided by the listing agent
- Elementary: Browns Mill
- Middle: Salem
- High: Martin Luther King Jr
Source: GAMLS. This data may not be complete. We recommend contacting the local school district to confirm school assignments for this home.
Get a cash offer in 3 minutes
Find out how much your home could sell for in as little as 3 minutes with a no-obligation cash offer.
Estimated market value$307,800
Get a cash offer in 3 minutes
Find out how much your home could sell for in as little as 3 minutes with a no-obligation cash offer.
Estimated market value
$307,800


