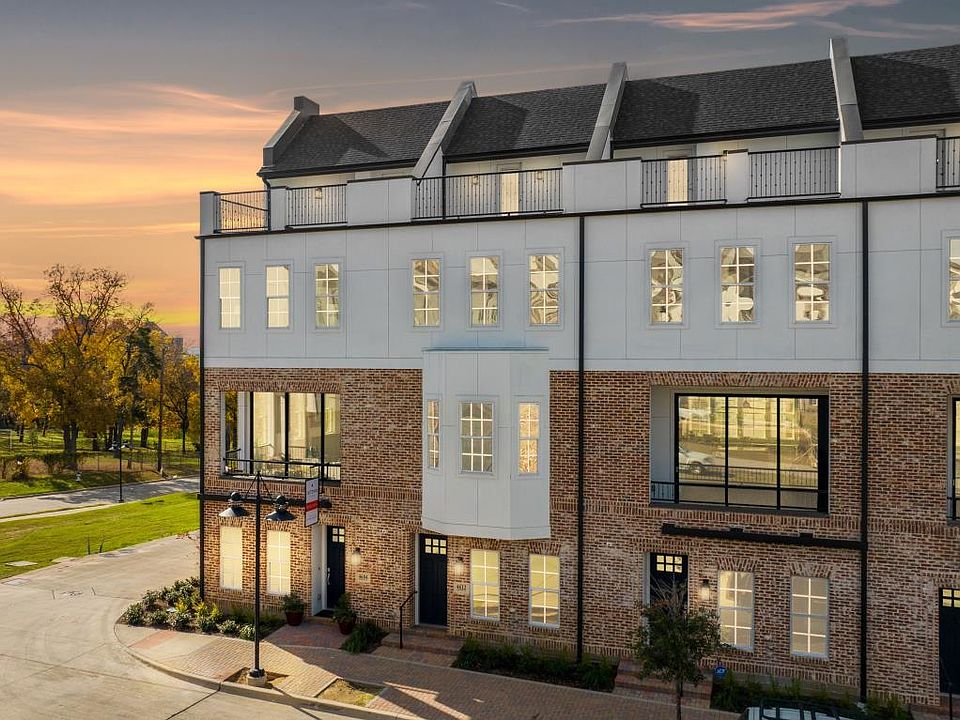This 1444 square foot townhome home has 2 bedrooms and 3.0 bathrooms. This home is located at 4639 New Water Ln, Dallas, TX 75219.
New construction
$511,900
4639 New Water Ln, Dallas, TX 75219
2beds
1,444sqft
Townhouse
Built in 2025
-- sqft lot
$506,500 Zestimate®
$355/sqft
$-- HOA
- 304 days |
- 122 |
- 11 |
Zillow last checked: October 18, 2025 at 12:00am
Listing updated: October 18, 2025 at 12:00am
Listed by:
InTown Homes
Source: InTown Homes
Travel times
Schedule tour
Facts & features
Interior
Bedrooms & bathrooms
- Bedrooms: 2
- Bathrooms: 3
- Full bathrooms: 2
- 1/2 bathrooms: 1
Interior area
- Total interior livable area: 1,444 sqft
Property
Details
- Parcel number: 002301000C0640000
Construction
Type & style
- Home type: Townhouse
- Property subtype: Townhouse
Condition
- New Construction
- New construction: Yes
- Year built: 2025
Details
- Builder name: InTown Homes
Community & HOA
Community
- Subdivision: Cedar Branch
Location
- Region: Dallas
Financial & listing details
- Price per square foot: $355/sqft
- Tax assessed value: $65,000
- Annual tax amount: $1,453
- Date on market: 1/20/2025
About the community
View community detailsSource: InTown Homes
